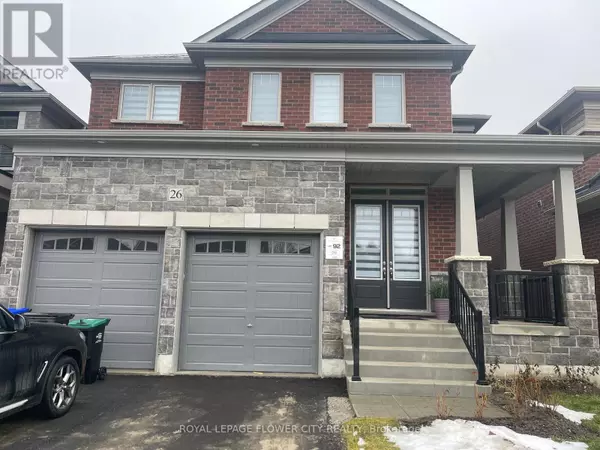
UPDATED:
Key Details
Property Type Single Family Home
Sub Type Freehold
Listing Status Active
Purchase Type For Rent
Square Footage 2,499 sqft
Subdivision Colgan
MLS® Listing ID N11894811
Bedrooms 4
Half Baths 1
Originating Board Toronto Regional Real Estate Board
Property Description
Location
Province ON
Rooms
Extra Room 1 Second level 4.36 m X 5.18 m Primary Bedroom
Extra Room 2 Second level 4.14 m X 4.17 m Bedroom 2
Extra Room 3 Second level 3.54 m X 3.04 m Bedroom 3
Extra Room 4 Second level 4.57 m X 3.04 m Bedroom 4
Extra Room 5 Main level 5.48 m X 3.96 m Family room
Extra Room 6 Main level 4.05 m X 3.35 m Living room
Interior
Heating Forced air
Cooling Central air conditioning
Flooring Hardwood, Carpeted
Exterior
Parking Features Yes
View Y/N No
Total Parking Spaces 4
Private Pool No
Building
Story 2
Sewer Sanitary sewer
Others
Ownership Freehold
Acceptable Financing Monthly
Listing Terms Monthly

343 PRESTON STREET, 11TH FLOOR, OTTAWA, Ontario, K1S1N4





