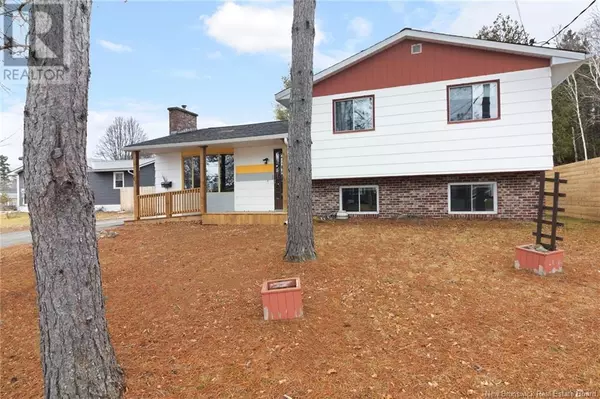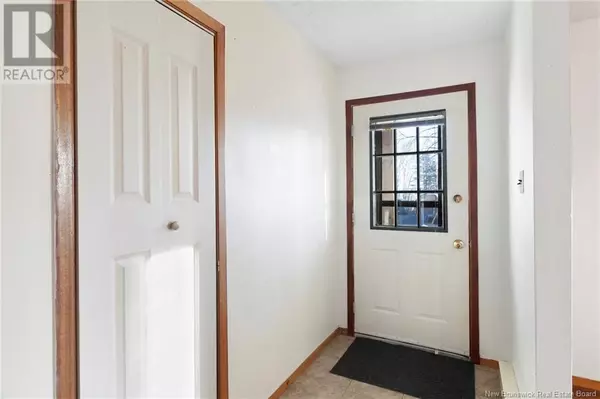
UPDATED:
Key Details
Property Type Single Family Home
Sub Type Freehold
Listing Status Active
Purchase Type For Sale
Square Footage 1,107 sqft
Price per Sqft $248
MLS® Listing ID NB110396
Style 3 Level
Bedrooms 3
Originating Board New Brunswick Real Estate Board
Year Built 1978
Lot Size 10,454 Sqft
Acres 10454.4
Property Description
Location
Province NB
Rooms
Extra Room 1 Second level 8'8'' x 9'11'' Bedroom
Extra Room 2 Second level 9'4'' x 9'11'' Bedroom
Extra Room 3 Second level 15'4'' x 11'6'' Primary Bedroom
Extra Room 4 Second level 5'0'' x 11'6'' Bath (# pieces 1-6)
Extra Room 5 Basement 19'10'' x 10'7'' Recreation room
Extra Room 6 Basement 10'4'' x 9'8'' Bonus Room
Interior
Heating Baseboard heaters, Heat Pump, , Stove
Cooling Heat Pump
Flooring Carpeted, Ceramic, Laminate, Tile
Exterior
Parking Features No
View Y/N No
Private Pool No
Building
Lot Description Landscaped
Sewer Municipal sewage system
Architectural Style 3 Level
Others
Ownership Freehold

343 PRESTON STREET, 11TH FLOOR, OTTAWA, Ontario, K1S1N4





