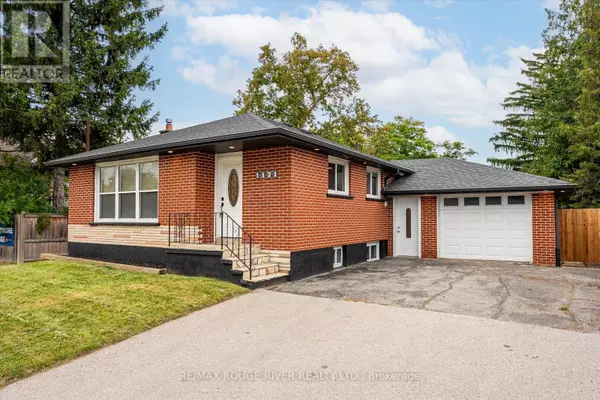UPDATED:
Key Details
Property Type Single Family Home
Sub Type Freehold
Listing Status Active
Purchase Type For Rent
Subdivision Downtown Whitby
MLS® Listing ID E11896414
Style Bungalow
Bedrooms 3
Originating Board Toronto Regional Real Estate Board
Property Description
Location
Province ON
Rooms
Extra Room 1 Basement 5.08 m X 3.25 m Living room
Extra Room 2 Basement 4.19 m X 2.69 m Kitchen
Extra Room 3 Basement 4.04 m X 3.51 m Primary Bedroom
Extra Room 4 Basement 3.28 m X 2.97 m Bedroom 2
Extra Room 5 Basement 3.33 m X 2.54 m Bedroom 3
Interior
Heating Forced air
Cooling Central air conditioning
Flooring Ceramic, Laminate
Exterior
Parking Features Yes
View Y/N No
Total Parking Spaces 1
Private Pool No
Building
Story 1
Sewer Sanitary sewer
Architectural Style Bungalow
Others
Ownership Freehold
Acceptable Financing Monthly
Listing Terms Monthly
343 PRESTON STREET, 11TH FLOOR, OTTAWA, Ontario, K1S1N4





