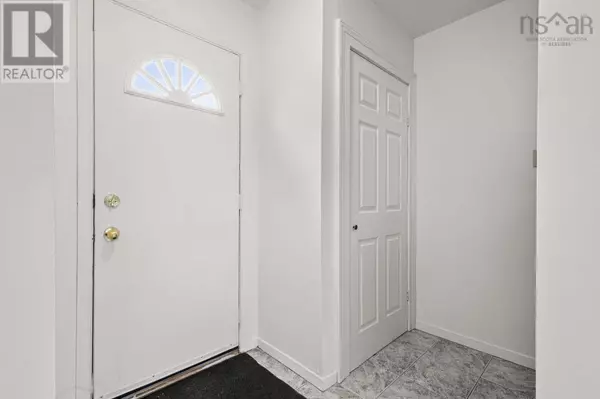
OPEN HOUSE
Sun Dec 22, 2:00pm - 4:00pm
UPDATED:
Key Details
Property Type Single Family Home
Sub Type Freehold
Listing Status Active
Purchase Type For Sale
Square Footage 1,436 sqft
Price per Sqft $299
Subdivision Cole Harbour
MLS® Listing ID 202428460
Bedrooms 3
Half Baths 1
Originating Board Nova Scotia Association of REALTORS®
Year Built 1979
Lot Size 4,020 Sqft
Acres 4020.588
Property Description
Location
Province NS
Rooms
Extra Room 1 Second level 8.01 x 9.03 Bath (# pieces 1-6)
Extra Room 2 Second level 10.05 x 13.4 Primary Bedroom
Extra Room 3 Second level 12.02 x 10.06 Bedroom
Extra Room 4 Second level 8.11 x 8.11 Bedroom
Extra Room 5 Lower level 12.03 x 16.07 Family room
Extra Room 6 Lower level 4.11 x 5.04 Bath (# pieces 1-6)
Interior
Flooring Vinyl Plank
Exterior
Parking Features No
Community Features School Bus
View Y/N No
Private Pool No
Building
Lot Description Landscaped
Story 2
Sewer Municipal sewage system
Others
Ownership Freehold

343 PRESTON STREET, 11TH FLOOR, OTTAWA, Ontario, K1S1N4





