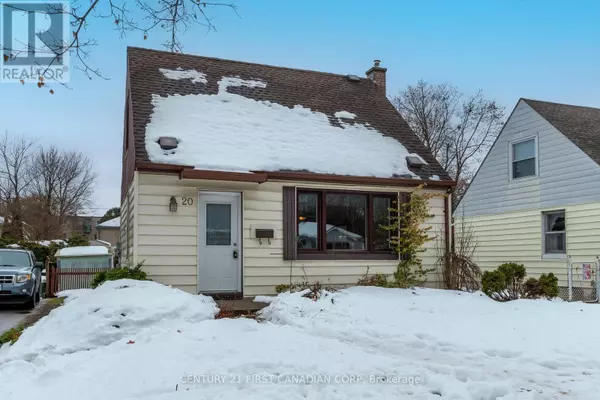
OPEN HOUSE
Sun Dec 22, 1:00pm - 3:00pm
UPDATED:
Key Details
Property Type Single Family Home
Sub Type Freehold
Listing Status Active
Purchase Type For Sale
Square Footage 699 sqft
Price per Sqft $500
Subdivision East C
MLS® Listing ID X11897066
Bedrooms 2
Originating Board London and St. Thomas Association of REALTORS®
Property Description
Location
Province ON
Rooms
Extra Room 1 Second level 3.24 m X 3.66 m Primary Bedroom
Extra Room 2 Second level 2.6 m X 3.66 m Bedroom
Extra Room 3 Basement 7 m X 3.1 m Family room
Extra Room 4 Main level 2.19 m X 4.07 m Kitchen
Extra Room 5 Main level 4.71 m X 3.12 m Living room
Extra Room 6 Main level 2.6 m X 3.67 m Dining room
Interior
Heating Forced air
Exterior
Parking Features No
View Y/N No
Total Parking Spaces 3
Private Pool No
Building
Story 1.5
Sewer Sanitary sewer
Others
Ownership Freehold

343 PRESTON STREET, 11TH FLOOR, OTTAWA, Ontario, K1S1N4





