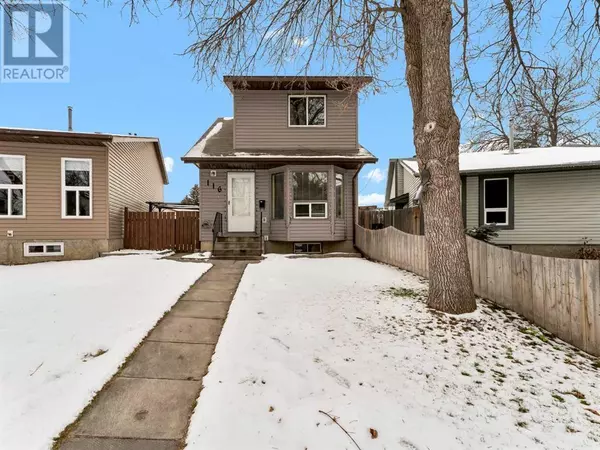UPDATED:
Key Details
Property Type Single Family Home
Sub Type Freehold
Listing Status Active
Purchase Type For Sale
Square Footage 1,141 sqft
Price per Sqft $171
Subdivision Sw Southridge
MLS® Listing ID A2184075
Bedrooms 3
Half Baths 1
Originating Board Medicine Hat Real Estate Board Co-op
Year Built 1978
Lot Size 2,878 Sqft
Acres 2878.0
Property Description
Location
Province AB
Rooms
Extra Room 1 Main level 13.75 Ft x 17.92 Ft Living room
Extra Room 2 Main level 10.75 Ft x 11.33 Ft Kitchen
Extra Room 3 Main level 11.33 Ft x 7.75 Ft Dining room
Extra Room 4 Main level .00 Ft x .00 Ft 2pc Bathroom
Extra Room 5 Upper Level 11.33 Ft x 10.42 Ft Bedroom
Extra Room 6 Upper Level 12.17 Ft x 8.92 Ft Bedroom
Interior
Heating Forced air,
Cooling Central air conditioning
Flooring Carpeted, Linoleum
Exterior
Parking Features No
Fence Fence
View Y/N No
Total Parking Spaces 1
Private Pool No
Building
Story 2
Others
Ownership Freehold
343 PRESTON STREET, 11TH FLOOR, OTTAWA, Ontario, K1S1N4





