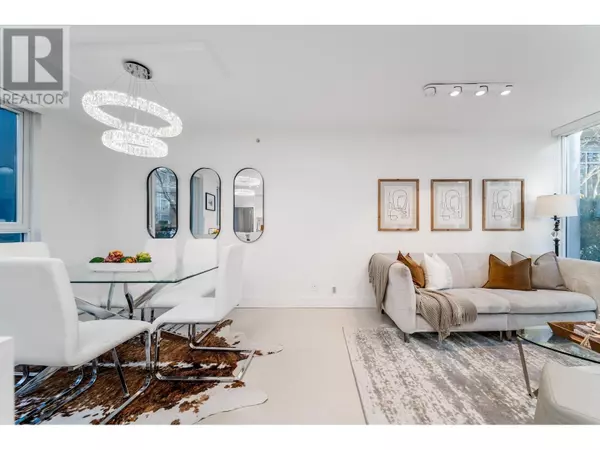REQUEST A TOUR If you would like to see this home without being there in person, select the "Virtual Tour" option and your agent will contact you to discuss available opportunities.
In-PersonVirtual Tour

$1,575,000
Est. payment /mo
2 Beds
2 Baths
1,286 SqFt
OPEN HOUSE
Sun Dec 22, 2:00pm - 4:00pm
Sat Dec 21, 2:00pm - 4:00pm
UPDATED:
Key Details
Property Type Townhouse
Sub Type Townhouse
Listing Status Active
Purchase Type For Sale
Square Footage 1,286 sqft
Price per Sqft $1,224
MLS® Listing ID R2951068
Bedrooms 2
Condo Fees $852/mo
Originating Board Greater Vancouver REALTORS®
Year Built 2003
Property Description
Modern Yaletown Living, Reimagined! This updated 3-level townhome combines sleek design with inviting warmth. Enjoy polished concrete floors on the main level, hardwood upstairs, and a spacious pantry/storage nook off the living room-perfect for organization or as a functional coffee bar. The open-concept living area flows to a large private patio, connecting to a serene courtyard and the building´s hot tub room. Upstairs, find 2 bright bedrooms and a stunning glass-encased 3rd level flex space with a wrap-around deck-ideal as an office, lounge, or 3rd bedroom. A true urban retreat steps from the seawall, dining, and shopping. 1 parking & storage included. School Catchment: Crosstown Elementary & King George Sec. Pets welcome (2 dogs or 2 cats), Rentals Welcome (No Short-term rentals) (id:24570)
Location
Province BC
Interior
Heating Baseboard heaters,
Exterior
Parking Features Yes
Community Features Pets Allowed With Restrictions, Rentals Allowed With Restrictions
View Y/N Yes
View View
Total Parking Spaces 1
Private Pool No
Building
Lot Description Garden Area
Others
Ownership Strata

343 PRESTON STREET, 11TH FLOOR, OTTAWA, Ontario, K1S1N4





