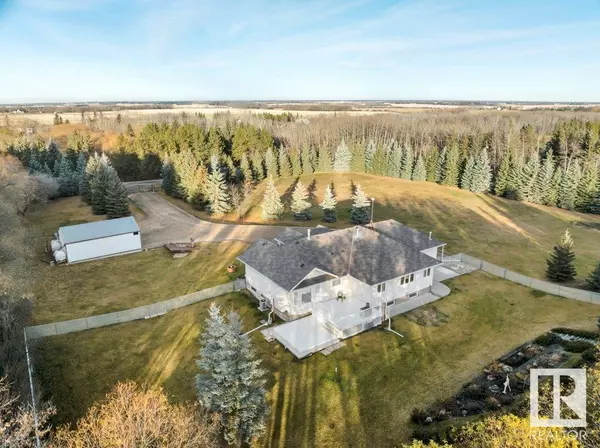
UPDATED:
Key Details
Property Type Single Family Home
Listing Status Active
Purchase Type For Sale
Square Footage 1,649 sqft
Price per Sqft $506
Subdivision Sunnyville
MLS® Listing ID E4416382
Style Bungalow
Bedrooms 3
Originating Board REALTORS® Association of Edmonton
Year Built 1998
Lot Size 3.040 Acres
Acres 132422.4
Property Description
Location
Province AB
Rooms
Extra Room 1 Main level 5.31 m X 4.25 m Living room
Extra Room 2 Main level 4.12 m X 2.42 m Dining room
Extra Room 3 Main level 3.65 m X 4.44 m Kitchen
Extra Room 4 Main level 5.38 m X 4.31 m Primary Bedroom
Extra Room 5 Main level 3.5 m X 3.23 m Bedroom 2
Extra Room 6 Main level 4.69 m X 2.72 m Bedroom 3
Interior
Heating Forced air
Cooling Central air conditioning
Fireplaces Type Unknown
Exterior
Parking Features Yes
Fence Fence
View Y/N No
Private Pool No
Building
Story 1
Architectural Style Bungalow

343 PRESTON STREET, 11TH FLOOR, OTTAWA, Ontario, K1S1N4





