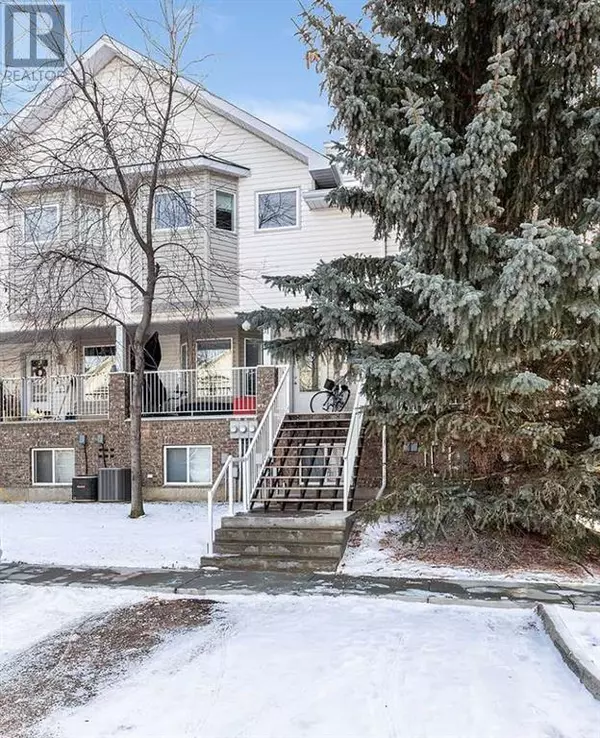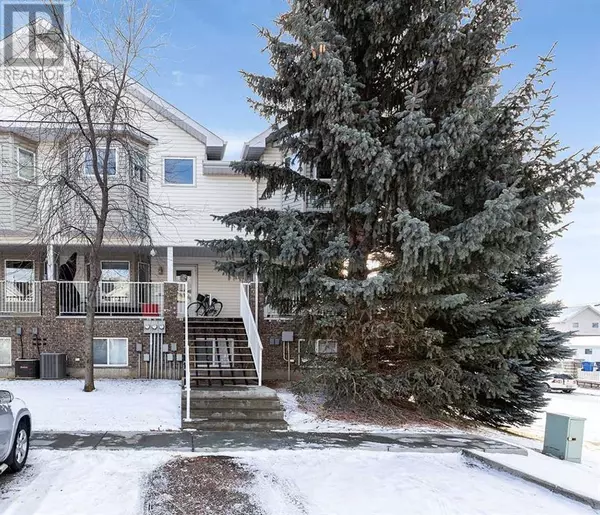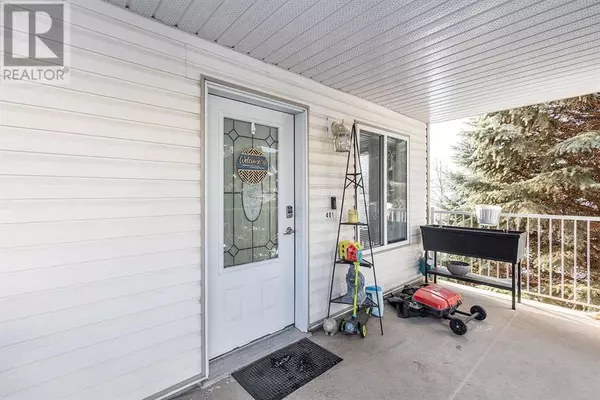UPDATED:
Key Details
Property Type Townhouse
Sub Type Townhouse
Listing Status Active
Purchase Type For Sale
Square Footage 1,380 sqft
Price per Sqft $166
Subdivision River Flats
MLS® Listing ID A2183782
Bedrooms 3
Half Baths 1
Condo Fees $314/mo
Originating Board Medicine Hat Real Estate Board Co-op
Year Built 2002
Property Description
Location
Province AB
Rooms
Extra Room 1 Main level 7.75 Ft x 10.33 Ft Dining room
Extra Room 2 Main level 7.75 Ft x 10.33 Ft Kitchen
Extra Room 3 Main level 18.33 Ft x 12.50 Ft Living room
Extra Room 4 Main level Measurements not available 2pc Bathroom
Extra Room 5 Upper Level 8.75 Ft x 10.00 Ft Bedroom
Extra Room 6 Upper Level 9.33 Ft x 12.08 Ft Bedroom
Interior
Heating Forced air,
Cooling Central air conditioning
Flooring Carpeted, Laminate, Linoleum, Tile
Exterior
Parking Features No
Fence Not fenced
Community Features Pets Allowed With Restrictions
View Y/N No
Total Parking Spaces 2
Private Pool No
Building
Lot Description Landscaped
Story 2
Others
Ownership Condominium/Strata
343 PRESTON STREET, 11TH FLOOR, OTTAWA, Ontario, K1S1N4





