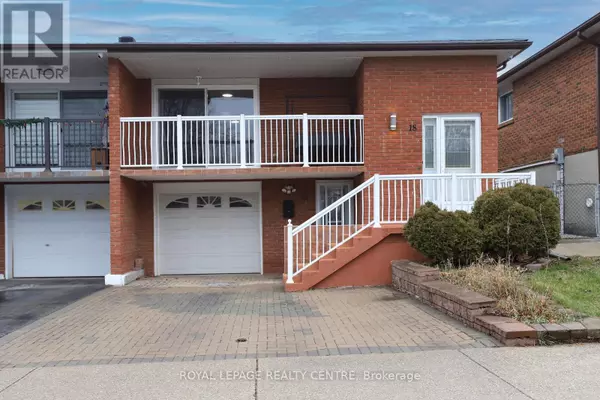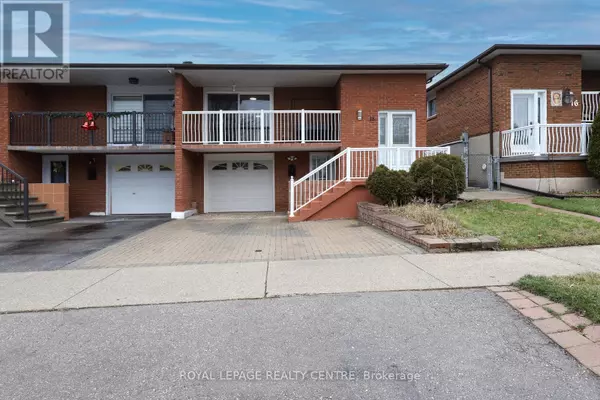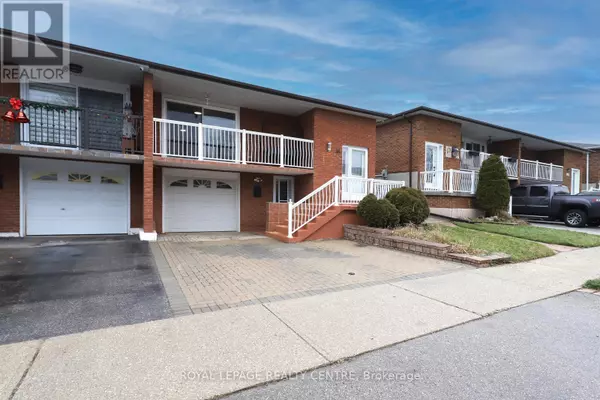
UPDATED:
Key Details
Property Type Single Family Home
Sub Type Freehold
Listing Status Active
Purchase Type For Sale
Subdivision Brampton North
MLS® Listing ID W11897532
Style Bungalow
Bedrooms 4
Originating Board Toronto Regional Real Estate Board
Property Description
Location
Province ON
Rooms
Extra Room 1 Basement 3.6 m X 2.9 m Kitchen
Extra Room 2 Basement 3.78 m X 8.13 m Recreational, Games room
Extra Room 3 Basement 2.39 m X 4.09 m Bedroom 4
Extra Room 4 Main level 5.5 m X 4.2 m Kitchen
Extra Room 5 Main level 3.4 m X 3.3 m Dining room
Extra Room 6 Main level 4.7 m X 3.3 m Living room
Interior
Heating Forced air
Cooling Central air conditioning
Flooring Ceramic, Laminate
Fireplaces Number 1
Exterior
Parking Features Yes
Fence Fenced yard
Community Features School Bus
View Y/N No
Total Parking Spaces 4
Private Pool No
Building
Story 1
Sewer Sanitary sewer
Architectural Style Bungalow
Others
Ownership Freehold

343 PRESTON STREET, 11TH FLOOR, OTTAWA, Ontario, K1S1N4





