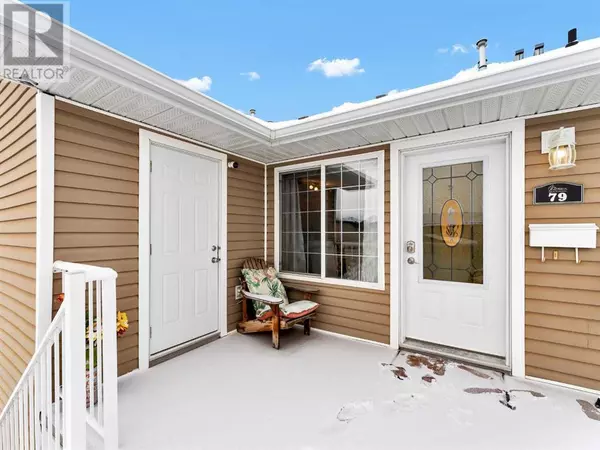UPDATED:
Key Details
Property Type Townhouse
Sub Type Townhouse
Listing Status Active
Purchase Type For Sale
Square Footage 877 sqft
Price per Sqft $216
Subdivision Northeast Crescent Heights
MLS® Listing ID A2184049
Style Bungalow
Bedrooms 2
Condo Fees $276/mo
Originating Board Medicine Hat Real Estate Board Co-op
Year Built 2005
Property Description
Location
Province AB
Rooms
Extra Room 1 Main level 15.42 Ft x 12.08 Ft Other
Extra Room 2 Main level 11.92 Ft x 10.50 Ft Living room
Extra Room 3 Main level 9.08 Ft x 11.08 Ft Bedroom
Extra Room 4 Main level 6.17 Ft x 6.17 Ft Other
Extra Room 5 Main level 10.58 Ft x 73.00 Ft 4pc Bathroom
Extra Room 6 Main level 10.08 Ft x 11.08 Ft Primary Bedroom
Interior
Heating Forced air
Cooling Central air conditioning
Flooring Carpeted, Linoleum, Tile, Vinyl
Exterior
Parking Features No
Fence Not fenced
Community Features Pets Allowed With Restrictions
View Y/N No
Total Parking Spaces 2
Private Pool No
Building
Lot Description Landscaped
Story 1
Architectural Style Bungalow
Others
Ownership Condominium/Strata
343 PRESTON STREET, 11TH FLOOR, OTTAWA, Ontario, K1S1N4





