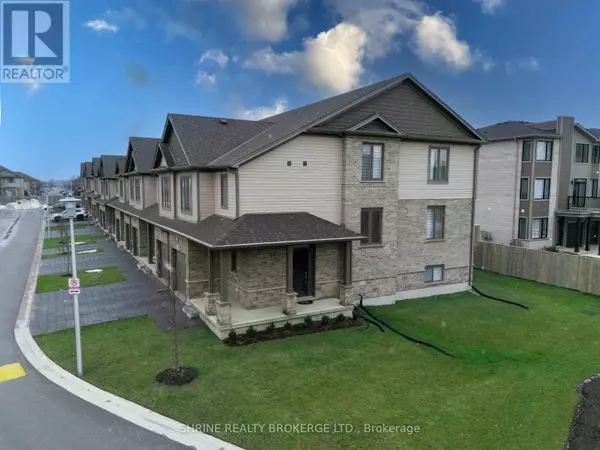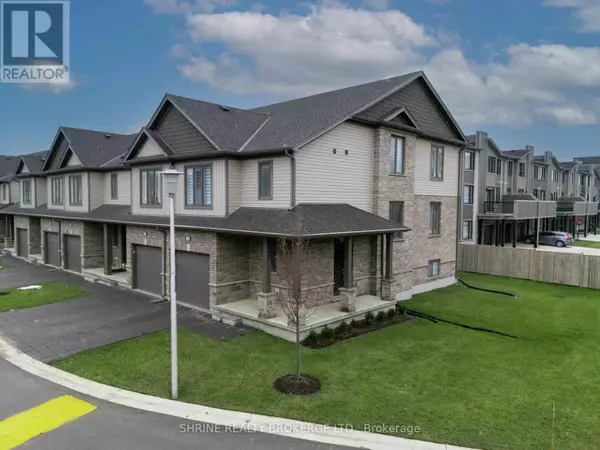
OPEN HOUSE
Sun Dec 22, 2:00pm - 4:00pm
UPDATED:
Key Details
Property Type Townhouse
Sub Type Townhouse
Listing Status Active
Purchase Type For Sale
Square Footage 2,249 sqft
Price per Sqft $288
Subdivision South U
MLS® Listing ID X11898165
Style Multi-level
Bedrooms 4
Half Baths 1
Condo Fees $279/mo
Originating Board London and St. Thomas Association of REALTORS®
Property Description
Location
Province ON
Rooms
Extra Room 1 Second level Measurements not available Laundry room
Extra Room 2 Second level 3.57 m X 4.6 m Primary Bedroom
Extra Room 3 Third level 2.83 m X 4.51 m Bedroom 2
Extra Room 4 Third level 3.05 m X 3.96 m Bedroom 3
Extra Room 5 Third level Measurements not available Bathroom
Extra Room 6 Lower level 5.79 m X 4.27 m Recreational, Games room
Interior
Heating Forced air
Cooling Central air conditioning
Exterior
Parking Features Yes
Community Features Pet Restrictions
View Y/N No
Total Parking Spaces 2
Private Pool No
Building
Architectural Style Multi-level
Others
Ownership Condominium/Strata

343 PRESTON STREET, 11TH FLOOR, OTTAWA, Ontario, K1S1N4





