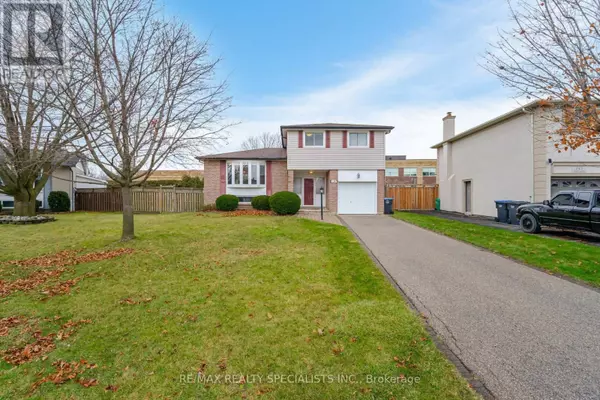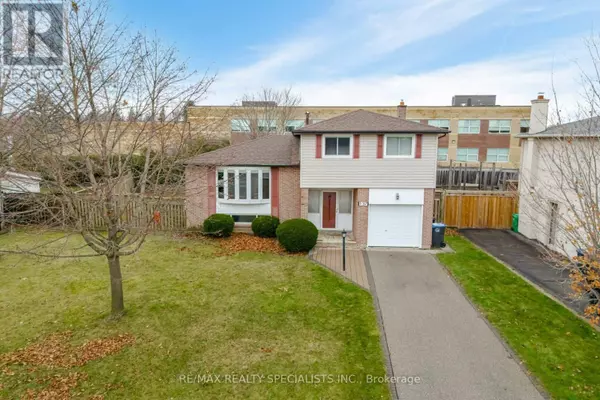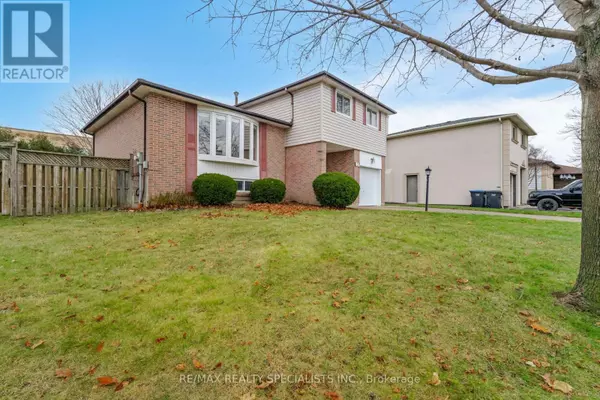
UPDATED:
Key Details
Property Type Single Family Home
Sub Type Freehold
Listing Status Active
Purchase Type For Sale
Subdivision Bolton North
MLS® Listing ID W11898160
Bedrooms 3
Originating Board Toronto Regional Real Estate Board
Property Description
Location
Province ON
Rooms
Extra Room 1 Second level 4.9 m X 2.77 m Primary Bedroom
Extra Room 2 Second level 2.77 m X 4.42 m Bedroom 2
Extra Room 3 Second level 3.17 m X 2.17 m Bedroom 3
Extra Room 4 Lower level 4.8 m X 3.68 m Family room
Extra Room 5 Main level 5.7 m X 4.3 m Living room
Extra Room 6 Main level 3 m X 3.87 m Dining room
Interior
Heating Forced air
Cooling Central air conditioning
Flooring Hardwood, Parquet
Exterior
Parking Features Yes
View Y/N No
Total Parking Spaces 3
Private Pool No
Building
Sewer Sanitary sewer
Others
Ownership Freehold

343 PRESTON STREET, 11TH FLOOR, OTTAWA, Ontario, K1S1N4





