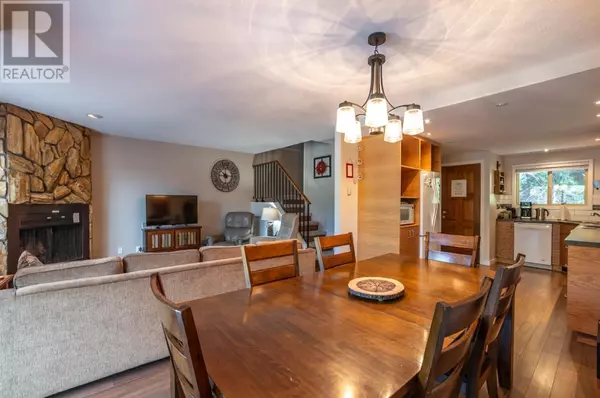
UPDATED:
Key Details
Property Type Townhouse
Sub Type Townhouse
Listing Status Active
Purchase Type For Sale
Square Footage 1,297 sqft
Price per Sqft $269
Subdivision Penticton Apex
MLS® Listing ID 10330609
Bedrooms 3
Half Baths 1
Condo Fees $714/mo
Originating Board Association of Interior REALTORS®
Year Built 1982
Property Description
Location
Province BC
Zoning Unknown
Rooms
Extra Room 1 Second level 10'4'' x 15'7'' Primary Bedroom
Extra Room 2 Second level 5' x 7'1'' 3pc Ensuite bath
Extra Room 3 Second level 9'9'' x 8'2'' Bedroom
Extra Room 4 Second level 10'2'' x 14'7'' Bedroom
Extra Room 5 Second level 4'11'' x 7'4'' 4pc Bathroom
Extra Room 6 Main level 3'6'' x 2'11'' Utility room
Interior
Heating Baseboard heaters,
Cooling See Remarks
Exterior
Parking Features No
View Y/N Yes
View Mountain view, View (panoramic)
Roof Type Unknown
Total Parking Spaces 2
Private Pool No
Building
Story 2
Sewer Municipal sewage system
Others
Ownership Strata

343 PRESTON STREET, 11TH FLOOR, OTTAWA, Ontario, K1S1N4





