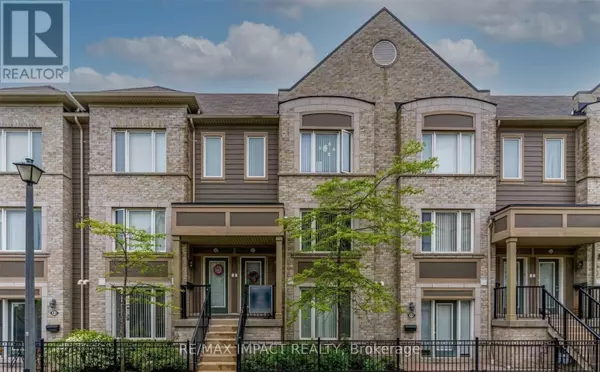REQUEST A TOUR If you would like to see this home without being there in person, select the "Virtual Tour" option and your agent will contact you to discuss available opportunities.
In-PersonVirtual Tour
$3,100
3 Beds
2 Baths
1,099 SqFt
UPDATED:
Key Details
Property Type Townhouse
Sub Type Townhouse
Listing Status Active
Purchase Type For Rent
Square Footage 1,099 sqft
Subdivision Churchill Meadows
MLS® Listing ID W11900355
Bedrooms 3
Half Baths 1
Originating Board Toronto Regional Real Estate Board
Property Description
Fabulous Opportunity to live in a prime location of Churchill Meadows. Features 3 Beds, 2 1/2 Baths, Main Bedroom Has A 3 Pc Ensuite, Large Walk-In Closet, 2 Bedrooms, Bright Windows, Own Closets, Ensuite Laundry, 1 Indoor Parking, 1 Driveway Parking, Spacious Living Space With Great Street View. And Spacious Balcony. Close to Hwy 401, Lifetime Gym, Erin Mills Shopping Center, School. **** EXTRAS **** Stainless Steel Appliances, Washer/Dryer, Windows Covering, Steps To Erin Mills Town Centre.Transit, Parks, Restaurants, & Schools! Minutes To Major Hwy 403/407, Go Bus & Public Transit (id:24570)
Location
Province ON
Interior
Heating Forced air
Cooling Central air conditioning
Exterior
Parking Features Yes
Community Features School Bus
View Y/N No
Total Parking Spaces 2
Private Pool No
Building
Story 2
Sewer Sanitary sewer
Others
Ownership Freehold
Acceptable Financing Monthly
Listing Terms Monthly
343 PRESTON STREET, 11TH FLOOR, OTTAWA, Ontario, K1S1N4





