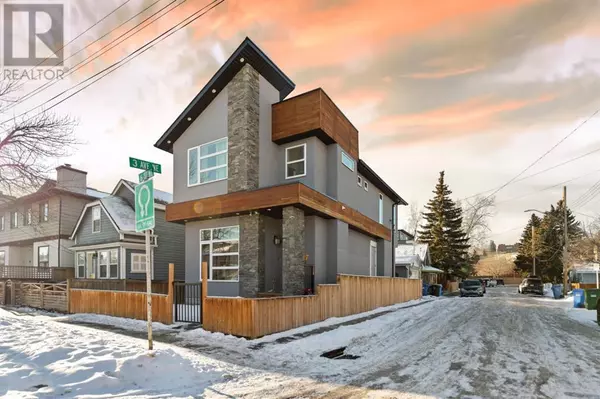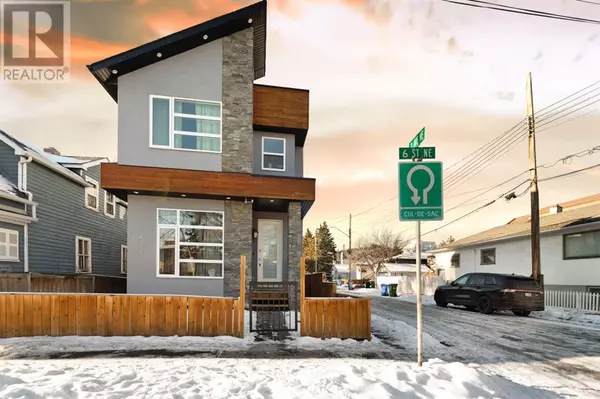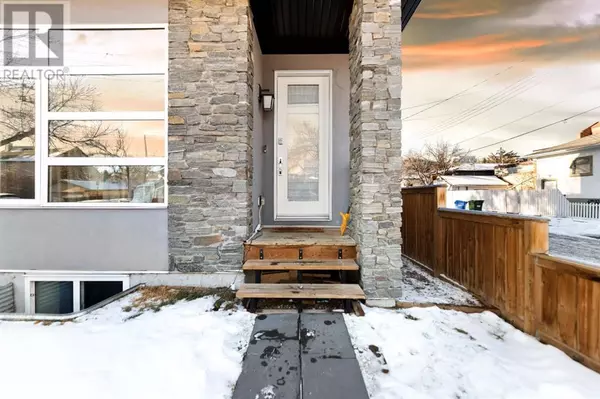UPDATED:
Key Details
Property Type Single Family Home
Sub Type Freehold
Listing Status Active
Purchase Type For Sale
Square Footage 1,483 sqft
Price per Sqft $660
Subdivision Bridgeland/Riverside
MLS® Listing ID A2184427
Bedrooms 4
Half Baths 1
Originating Board Calgary Real Estate Board
Year Built 2018
Lot Size 2,098 Sqft
Acres 2098.9626
Property Description
Location
Province AB
Rooms
Extra Room 1 Basement 1.92 M x 2.34 M 4pc Bathroom
Extra Room 2 Basement 3.70 M x 2.34 M Kitchen
Extra Room 3 Basement 3.02 M x 2.96 M Bedroom
Extra Room 4 Basement 3.70 M x 3.84 M Recreational, Games room
Extra Room 5 Basement 1.59 M x 1.06 M Furnace
Extra Room 6 Main level 1.50 M x 1.65 M 2pc Bathroom
Interior
Heating Forced air,
Cooling None
Flooring Carpeted, Ceramic Tile, Hardwood, Laminate
Fireplaces Number 1
Exterior
Parking Features Yes
Garage Spaces 1.0
Garage Description 1
Fence Fence
View Y/N No
Total Parking Spaces 1
Private Pool No
Building
Story 2
Others
Ownership Freehold
343 PRESTON STREET, 11TH FLOOR, OTTAWA, Ontario, K1S1N4





