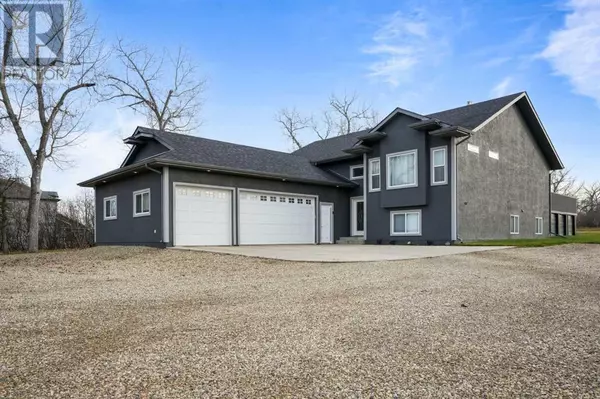UPDATED:
Key Details
Property Type Single Family Home
Sub Type Freehold
Listing Status Active
Purchase Type For Sale
Square Footage 1,835 sqft
Price per Sqft $462
Subdivision Lakeview Estates
MLS® Listing ID A2183233
Style Bungalow
Bedrooms 5
Originating Board Central Alberta REALTORS® Association
Year Built 2008
Lot Size 1.250 Acres
Acres 54450.0
Property Description
Location
Province AB
Rooms
Extra Room 1 Basement 19.83 Ft x 20.75 Ft Recreational, Games room
Extra Room 2 Basement 11.58 Ft x 15.75 Ft Bedroom
Extra Room 3 Basement 15.33 Ft x 13.33 Ft Bedroom
Extra Room 4 Basement 14.17 Ft x 15.67 Ft Media
Extra Room 5 Basement 9.58 Ft x 5.00 Ft 4pc Bathroom
Extra Room 6 Basement 8.83 Ft x 4.42 Ft Other
Interior
Heating Forced air, , In Floor Heating
Cooling None
Flooring Carpeted, Hardwood, Tile
Fireplaces Number 1
Exterior
Parking Features Yes
Garage Spaces 3.0
Garage Description 3
Fence Not fenced
Community Features Lake Privileges
View Y/N No
Total Parking Spaces 3
Private Pool No
Building
Lot Description Landscaped
Story 1
Sewer Septic Field, Septic tank
Architectural Style Bungalow
Others
Ownership Freehold
343 PRESTON STREET, 11TH FLOOR, OTTAWA, Ontario, K1S1N4





