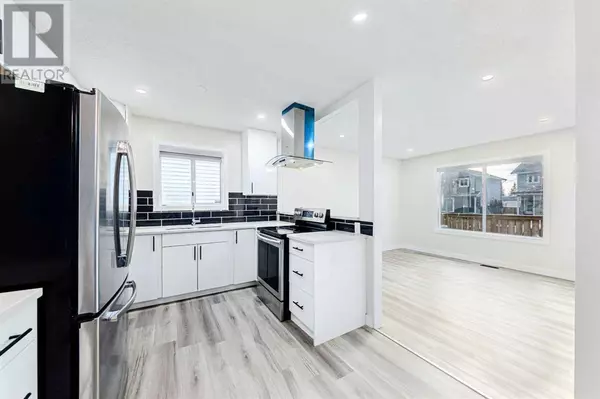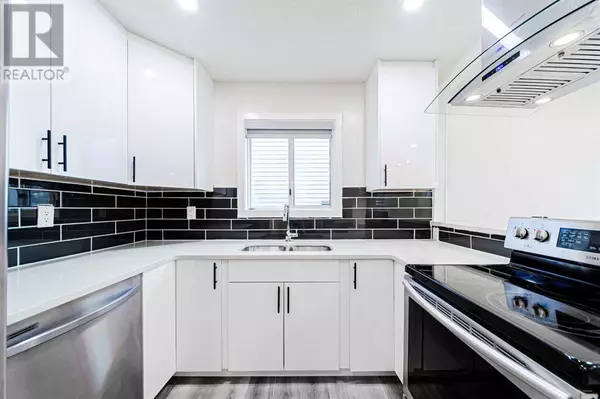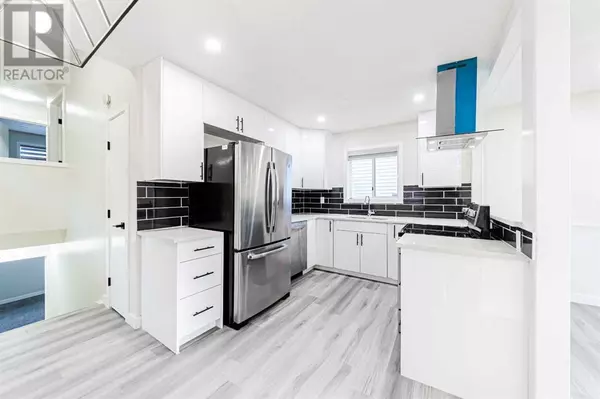UPDATED:
Key Details
Property Type Single Family Home
Sub Type Freehold
Listing Status Active
Purchase Type For Sale
Square Footage 818 sqft
Price per Sqft $611
Subdivision Taradale
MLS® Listing ID A2184634
Style 4 Level
Bedrooms 4
Originating Board Calgary Real Estate Board
Year Built 1990
Lot Size 3,304 Sqft
Acres 3304.5205
Property Description
Location
Province AB
Rooms
Extra Room 1 Second level 4.24 M x 3.25 M Primary Bedroom
Extra Room 2 Second level 2.26 M x 1.58 M 3pc Bathroom
Extra Room 3 Second level 2.80 M x 2.49 M Bedroom
Extra Room 4 Lower level 2.39 M x 1.52 M 3pc Bathroom
Extra Room 5 Lower level 3.89 M x 4.65 M Recreational, Games room
Extra Room 6 Lower level 2.62 M x 3.25 M Bedroom
Interior
Heating Forced air
Cooling None
Flooring Carpeted, Laminate
Exterior
Parking Features No
Fence Fence
View Y/N No
Private Pool No
Building
Lot Description Landscaped
Architectural Style 4 Level
Others
Ownership Freehold
343 PRESTON STREET, 11TH FLOOR, OTTAWA, Ontario, K1S1N4





