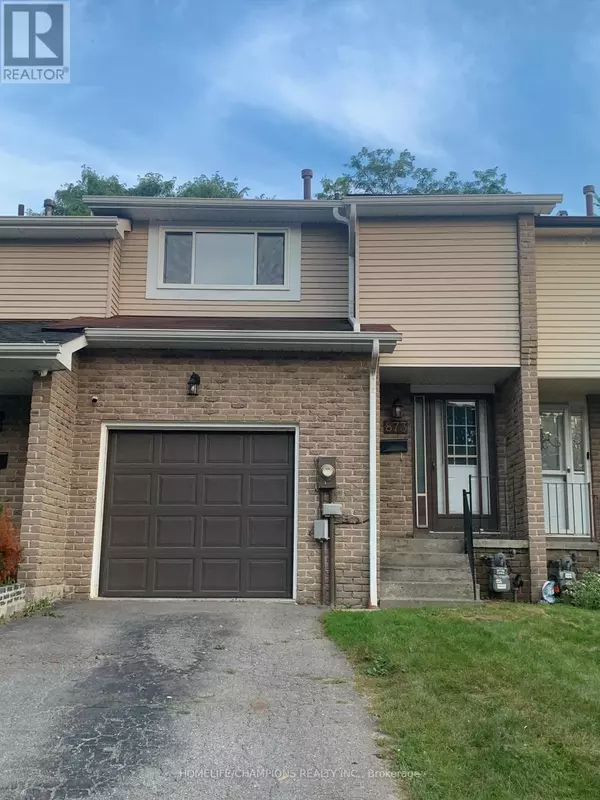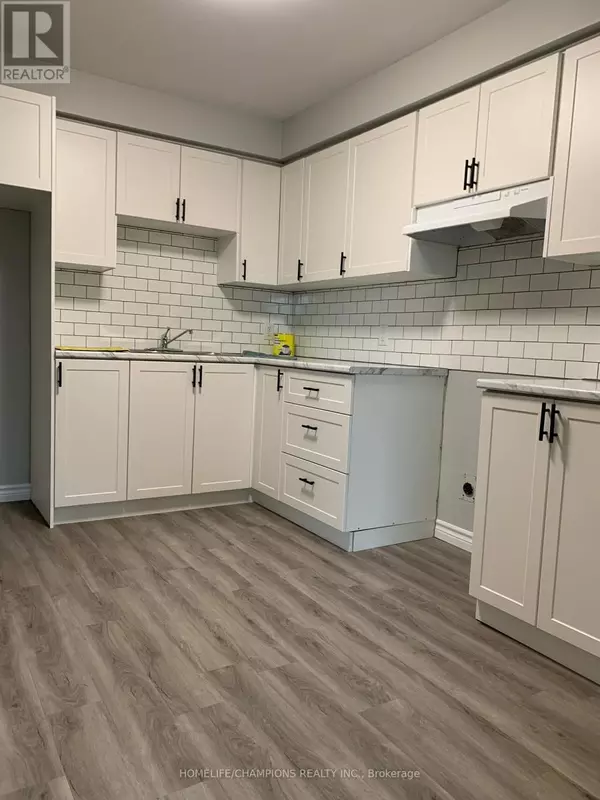REQUEST A TOUR If you would like to see this home without being there in person, select the "Virtual Tour" option and your agent will contact you to discuss available opportunities.
In-PersonVirtual Tour
$3,000
4 Beds
3 Baths
1,099 SqFt
UPDATED:
Key Details
Property Type Townhouse
Sub Type Townhouse
Listing Status Active
Purchase Type For Rent
Square Footage 1,099 sqft
Subdivision Downtown Whitby
MLS® Listing ID E11902484
Bedrooms 4
Half Baths 1
Originating Board Toronto Regional Real Estate Board
Property Description
Welcome to this beautiful and spacious townhouse, conveniently located near major highways, restaurants, schools, and shopping centers. The newly renovated modern kitchen features sleek white cabinets and a stylish subway tile backsplash, seamlessly flowing into the open-concept dining and living areas. The walk-out basement includes a bedroom and a recreation room, ideal for an in-law suite or a versatile hangout space for kids. Step outside to the backyard, a perfect setting for entertaining and hosting gatherings. **** EXTRAS **** Tenants to pay all utilities including hot water tank rental and must submit proof of hydro, & gas registration in Tenants' name and Tenants Insurance prior to move in. AAA Tenants, No Smoking. Showing 8AM-8PM (id:24570)
Location
Province ON
Interior
Heating Forced air
Exterior
Parking Features Yes
View Y/N No
Total Parking Spaces 3
Private Pool No
Building
Story 2
Sewer Sanitary sewer
Others
Ownership Freehold
Acceptable Financing Monthly
Listing Terms Monthly
343 PRESTON STREET, 11TH FLOOR, OTTAWA, Ontario, K1S1N4





