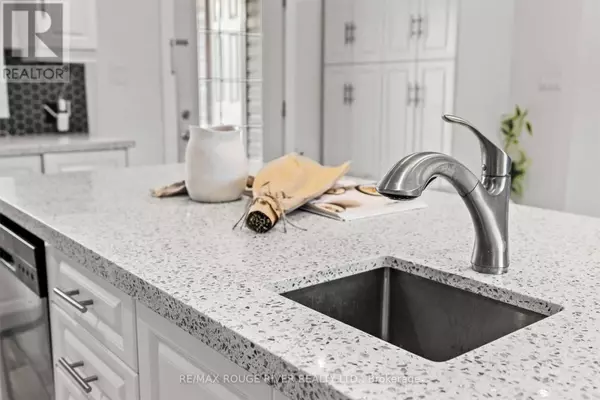UPDATED:
Key Details
Property Type Single Family Home
Sub Type Freehold
Listing Status Active
Purchase Type For Rent
Subdivision Downtown Whitby
MLS® Listing ID E11903169
Bedrooms 3
Half Baths 1
Originating Board Toronto Regional Real Estate Board
Property Description
Location
Province ON
Rooms
Extra Room 1 Second level 3.67 m X 3.67 m Bedroom 2
Extra Room 2 Second level 3.67 m X 3.67 m Bedroom 3
Extra Room 3 Main level 6.09 m X 3.67 m Living room
Extra Room 4 Main level 6.09 m X 3.67 m Dining room
Extra Room 5 Main level 5.79 m X 5.2 m Kitchen
Extra Room 6 Main level 3.68 m X 3.68 m Primary Bedroom
Interior
Heating Forced air
Cooling Central air conditioning
Flooring Hardwood
Exterior
Parking Features No
Fence Fenced yard
View Y/N No
Total Parking Spaces 2
Private Pool No
Building
Story 1.5
Sewer Sanitary sewer
Others
Ownership Freehold
Acceptable Financing Monthly
Listing Terms Monthly
343 PRESTON STREET, 11TH FLOOR, OTTAWA, Ontario, K1S1N4





