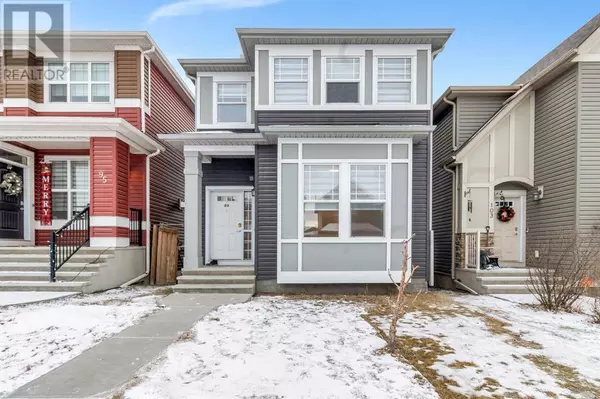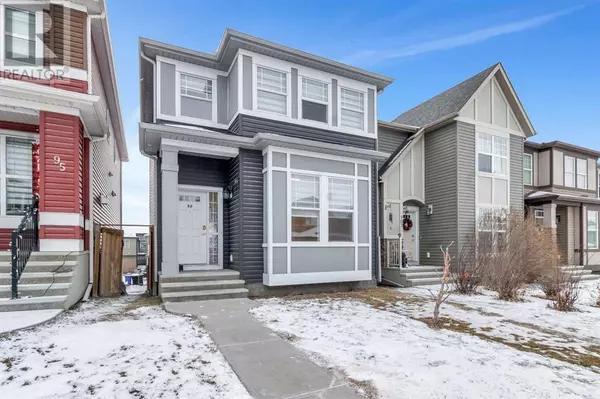UPDATED:
Key Details
Property Type Single Family Home
Sub Type Freehold
Listing Status Active
Purchase Type For Sale
Square Footage 1,419 sqft
Price per Sqft $429
Subdivision Evanston
MLS® Listing ID A2184913
Bedrooms 3
Half Baths 1
Originating Board Calgary Real Estate Board
Year Built 2013
Lot Size 2,799 Sqft
Acres 2799.0
Property Description
Location
Province AB
Rooms
Extra Room 1 Second level 7.42 Ft x 4.92 Ft 4pc Bathroom
Extra Room 2 Second level 7.42 Ft x 4.92 Ft 4pc Bathroom
Extra Room 3 Second level 8.67 Ft x 12.25 Ft Bedroom
Extra Room 4 Second level 9.92 Ft x 12.25 Ft Bedroom
Extra Room 5 Second level 14.92 Ft x 11.50 Ft Primary Bedroom
Extra Room 6 Main level 5.50 Ft x 4.50 Ft 2pc Bathroom
Interior
Heating Forced air,
Cooling None
Flooring Ceramic Tile, Vinyl, Vinyl Plank
Exterior
Parking Features Yes
Garage Spaces 2.0
Garage Description 2
Fence Fence
View Y/N No
Total Parking Spaces 2
Private Pool No
Building
Lot Description Landscaped, Lawn
Story 2
Others
Ownership Freehold
343 PRESTON STREET, 11TH FLOOR, OTTAWA, Ontario, K1S1N4





