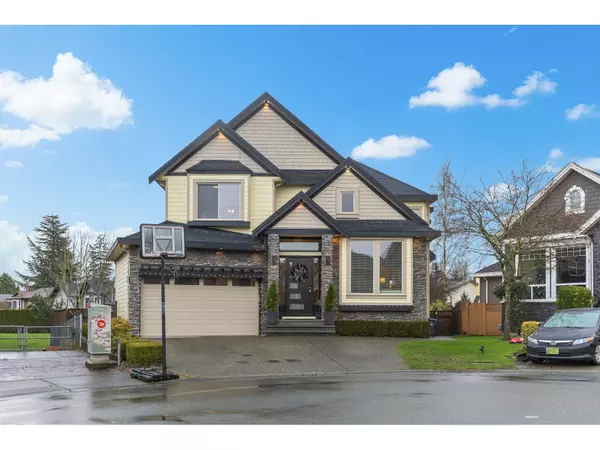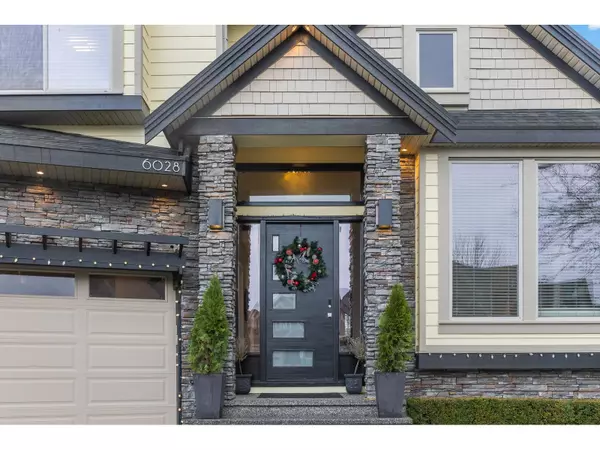REQUEST A TOUR If you would like to see this home without being there in person, select the "Virtual Tour" option and your advisor will contact you to discuss available opportunities.
In-PersonVirtual Tour
$1,849,900
Est. payment /mo
5 Beds
4 Baths
3,799 SqFt
UPDATED:
Key Details
Property Type Single Family Home
Sub Type Freehold
Listing Status Active
Purchase Type For Sale
Square Footage 3,799 sqft
Price per Sqft $486
MLS® Listing ID R2951691
Style 2 Level
Bedrooms 5
Originating Board Fraser Valley Real Estate Board
Lot Size 6,148 Sqft
Acres 6148.0
Property Description
Discover this exceptional 5 bed home, easily convertible to 6, built with pride by Bismark Homes. Nestled in a quiet Cloverdale cul-de-sac, on a 6,000+ sq ft lot, it blends luxury, functionality & location. This spacious 3 floor home boasts radiant in-floor heating, on-demand hot water, luxury tile, recessed ceilings, intricate moldings & high-end fixtures. Freshly painted in 2024 exuding a modern pristine vibe. Chef's kitchen has S/S appliances, stone countertops & sleek cabinetry. The primary suite offers a F/P, sitting area, walk-in closet, spa-like en-suite & Juliet balcony overlooking the park. Other highlights include main floor laundry room, office & gym. The finished bsmt features a rec room, TV room & potential for a suite, with a covered patio for year-round entertaining. (id:24570)
Location
Province BC
Interior
Heating , Radiant heat
Fireplaces Number 3
Exterior
Parking Features Yes
View Y/N Yes
View View
Total Parking Spaces 6
Private Pool No
Building
Sewer Storm sewer
Architectural Style 2 Level
Others
Ownership Freehold
343 PRESTON STREET, 11TH FLOOR, OTTAWA, Ontario, K1S1N4





