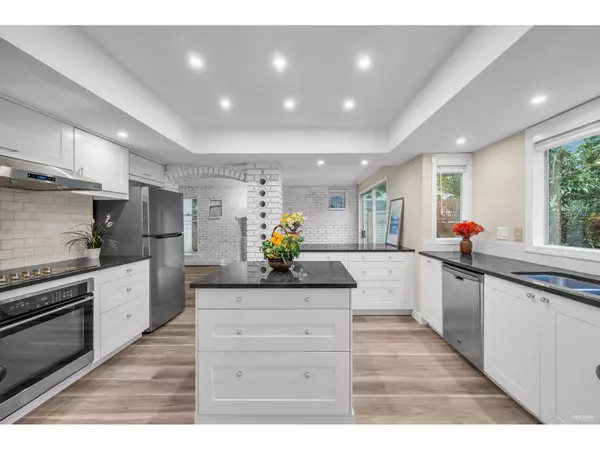REQUEST A TOUR If you would like to see this home without being there in person, select the "Virtual Tour" option and your agent will contact you to discuss available opportunities.
In-PersonVirtual Tour
$1,880,000
Est. payment /mo
4 Beds
3 Baths
2,325 SqFt
UPDATED:
Key Details
Property Type Single Family Home
Sub Type Freehold
Listing Status Active
Purchase Type For Sale
Square Footage 2,325 sqft
Price per Sqft $808
MLS® Listing ID R2951860
Style 2 Level
Bedrooms 4
Originating Board Fraser Valley Real Estate Board
Lot Size 7,729 Sqft
Acres 7729.0
Property Description
"THE GLENS" stunning 4 bedroom + 1 den executive home exudes class, charming brick exterior, private backyard facing greenery, custom iron gated fence & grand covered entry in a desirable area. IMMACULATE layout: Bright new kitchen with classic detail, stainless appliances, ample counters, open to the cozy family room, French doors leading to the dining room. Huge living room that is perfect for entertaining. Upstairs has 4 bedrooms, including DREAM primary suite complete with sitting room (office or dressing room), fireplace & full ensuite, modern bath with skylight, 2 sinks and separate shower. New renovation in 2024, including kitchen, floor, painting, bathrooms,clthwsh/dry etc. Conveniently located near parks and TOP-RATED SCHOOLS *Semiahmoo catchment and steps to Bayridge Elementary.* (id:24570)
Location
Province BC
Interior
Heating Hot Water,
Fireplaces Number 3
Exterior
Parking Features Yes
View Y/N No
Total Parking Spaces 6
Private Pool No
Building
Lot Description Garden Area
Architectural Style 2 Level
Others
Ownership Freehold
343 PRESTON STREET, 11TH FLOOR, OTTAWA, Ontario, K1S1N4





