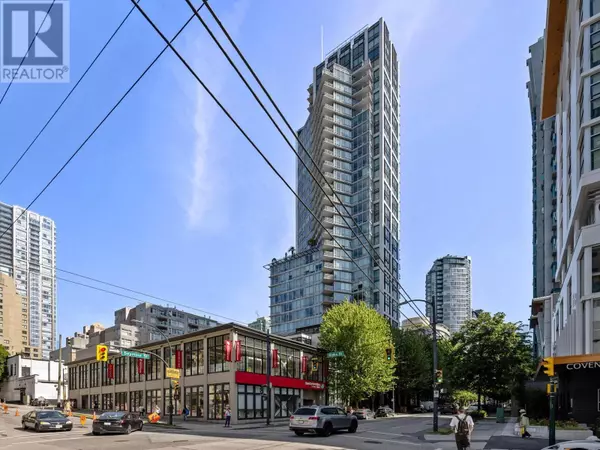REQUEST A TOUR If you would like to see this home without being there in person, select the "Virtual Tour" option and your agent will contact you to discuss available opportunities.
In-PersonVirtual Tour
$1,249,990
Est. payment /mo
2 Beds
2 Baths
1,040 SqFt
UPDATED:
Key Details
Property Type Condo
Sub Type Strata
Listing Status Active
Purchase Type For Sale
Square Footage 1,040 sqft
Price per Sqft $1,201
MLS® Listing ID R2951841
Bedrooms 2
Condo Fees $736/mo
Originating Board Greater Vancouver REALTORS®
Year Built 2009
Property Description
Perched on the 22nd floor, this spacious 2-bed, 2-bath + den is a natural light lovers dream. 1,040 square ft of living space with floor to ceiling windows offering breathtaking views from every room. Emery Barnes Park, Choices Market and the Skytrain - all just steps away. Inside, enjoy a redesigned open layout kitchen with sleek black marble countertops, plenty of storage and well separated living/sleep space. The king-sized master suite includes a spacious walk-in closet with custom organizers and a 4-piece ensuite. Additional perks include 2 side-by-side parking spots, a large storage locker and access to luxury amenities (gym, steam room, sauna, party room), 2 pets allowed (of any size). This home exudes style and convenience. Open House Jan 04 11 :30 - 1 :30 and Jan 05 11 :30 - 1 :30 (id:24570)
Location
Province BC
Exterior
Parking Features Yes
Community Features Pets Allowed With Restrictions, Pets Allowed
View Y/N Yes
View View
Total Parking Spaces 2
Private Pool No
Others
Ownership Strata
343 PRESTON STREET, 11TH FLOOR, OTTAWA, Ontario, K1S1N4





