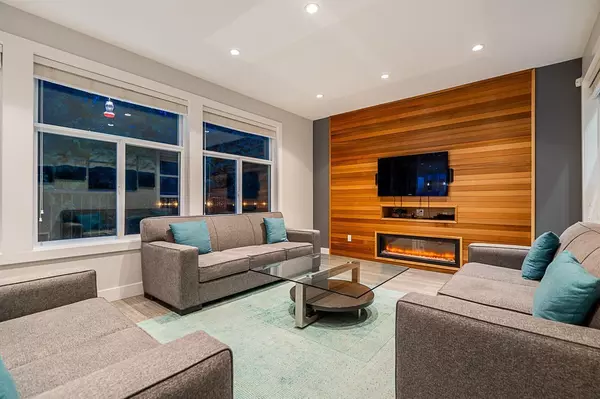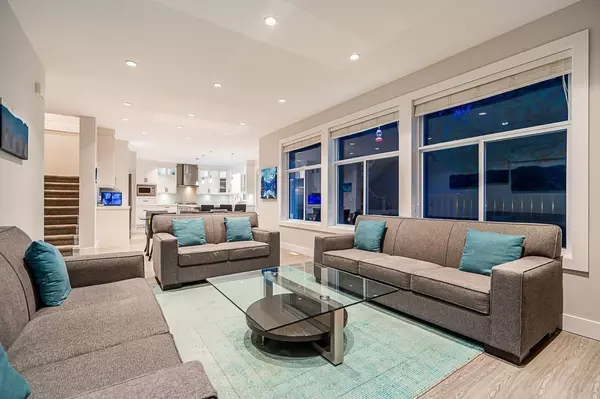REQUEST A TOUR If you would like to see this home without being there in person, select the "Virtual Tour" option and your agent will contact you to discuss available opportunities.
In-PersonVirtual Tour
$1,888,000
Est. payment /mo
6 Beds
6 Baths
3,450 SqFt
UPDATED:
Key Details
Property Type Single Family Home
Sub Type Freehold
Listing Status Active
Purchase Type For Sale
Square Footage 3,450 sqft
Price per Sqft $547
MLS® Listing ID R2950444
Style 2 Level
Bedrooms 6
Originating Board Fraser Valley Real Estate Board
Lot Size 4,545 Sqft
Acres 4545.0
Property Description
Nestled in the heart of Fleetwood, this custom-built 2016 home, offers the perfect blend of style and functionality for any family. The main level boasts high-end laminate flooring and an open-concept layout connecting the living room, dining area, and chef's kitchen-ideal for entertaining. The kitchen features s/s appliances, oversized quartz countertops, and a breakfast bar, perfect for gatherings. A versatile den on the main floor can serve as a home office or guest room. Upstairs includes four spacious bedrooms and three full bathrooms, ideal for a growing family. The basement adds value with a two-bedroom suite, a theatre/games room, a beverage cooler, and a guest powder room. The private backyard w/2 story deck (600sf), backing onto a protected greenbelt, provides a peaceful retreat. (id:24570)
Location
Province BC
Interior
Heating Forced air
Cooling Air Conditioned
Fireplaces Number 1
Exterior
Parking Features Yes
View Y/N No
Total Parking Spaces 4
Private Pool No
Building
Architectural Style 2 Level
Others
Ownership Freehold
343 PRESTON STREET, 11TH FLOOR, OTTAWA, Ontario, K1S1N4





