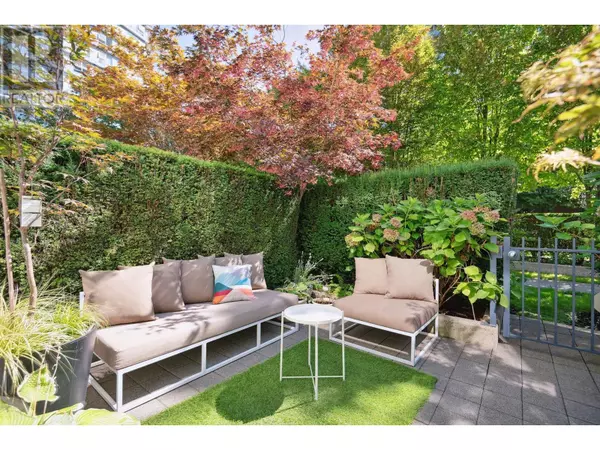REQUEST A TOUR If you would like to see this home without being there in person, select the "Virtual Tour" option and your agent will contact you to discuss available opportunities.
In-PersonVirtual Tour
$1,550,000
Est. payment /mo
2 Beds
2 Baths
1,125 SqFt
UPDATED:
Key Details
Property Type Townhouse
Sub Type Townhouse
Listing Status Active
Purchase Type For Sale
Square Footage 1,125 sqft
Price per Sqft $1,377
MLS® Listing ID R2952287
Bedrooms 2
Condo Fees $881/mo
Originating Board Greater Vancouver REALTORS®
Year Built 2005
Property Description
A true New York Style YALETOWN TOWNHOUSE with LOTS of LIGHT and OUTDOOR SPACE! 3-story front to back, 2 bed, 2 bath, 2 den FULLY RENOVATED from top to bottom on a tree lined street. Open floor plan with glass partition walls up the 3-level staircase. Stunning kitchen with Custom Millwork and Integrated Miele Appliances, Heated Italian Porcelain tile floors and Quartz Countertops. Bathrooms consist of heated tile floors with large walk-in showers and Duravit Fixtures. Oak engineered floors throughout the rest. HEAT PUMP / AIR CONDITIONING on all levels! PRIVATE REAR YARD and LARGEST ROOFTOP TERRACE with OUTDOOR LIVING / DINING SPACE and a Strata Approved Hot Tub. 1 parking stall, 2 storage lockers. See VIDEO on Listing Realtors Website. OPEN HOUSE THURS JAN 9 6-7pm & SUN JAN 12 2-4pm (id:24570)
Location
Province BC
Interior
Heating , Heat Pump, Radiant heat
Cooling Air Conditioned
Exterior
Parking Features Yes
Community Features Pets Allowed With Restrictions, Rentals Allowed With Restrictions
View Y/N Yes
View View
Total Parking Spaces 1
Private Pool Yes
Others
Ownership Strata
343 PRESTON STREET, 11TH FLOOR, OTTAWA, Ontario, K1S1N4





