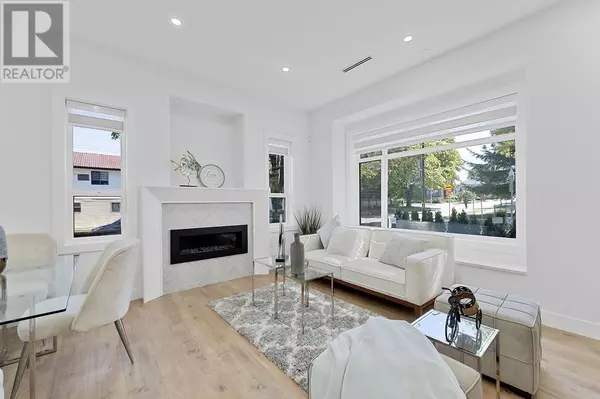REQUEST A TOUR If you would like to see this home without being there in person, select the "Virtual Tour" option and your agent will contact you to discuss available opportunities.
In-PersonVirtual Tour
$1,990,000
Est. payment /mo
6 Beds
4 Baths
2,142 SqFt
UPDATED:
Key Details
Property Type Condo
Sub Type Strata
Listing Status Active
Purchase Type For Sale
Square Footage 2,142 sqft
Price per Sqft $929
MLS® Listing ID R2952426
Style 2 Level
Bedrooms 6
Originating Board Greater Vancouver REALTORS®
Year Built 2024
Lot Size 5,974 Sqft
Acres 5974.0
Property Description
Brand new duplex built on 6000 Sq feet corner lot . Spacious and bright interior exceeding 2100 sq feet, offering 3 bedrooms plus a den which easily convert to elderly room in main floor, and Modern design gourmet kitchen. The basement features a 3-bedroom rental unit with separate entrance. The entire house is equipped with radiant heating and central air conditioning, high efficiency water system . Excellent location near Renfrew SkyTrain Station, superstore, and #1 highways. Adjacent to the Renfrew community center park and cross street is Nootka elementary school. Contact us today to schedule a viewing. Open house Jan 4 (sat) 1-2pm ,Jan 5 (sun) 2-4 pm (id:24570)
Location
Province BC
Interior
Heating Radiant heat
Cooling Air Conditioned
Exterior
Parking Features Yes
View Y/N Yes
View View
Total Parking Spaces 1
Private Pool No
Building
Architectural Style 2 Level
Others
Ownership Strata
343 PRESTON STREET, 11TH FLOOR, OTTAWA, Ontario, K1S1N4





