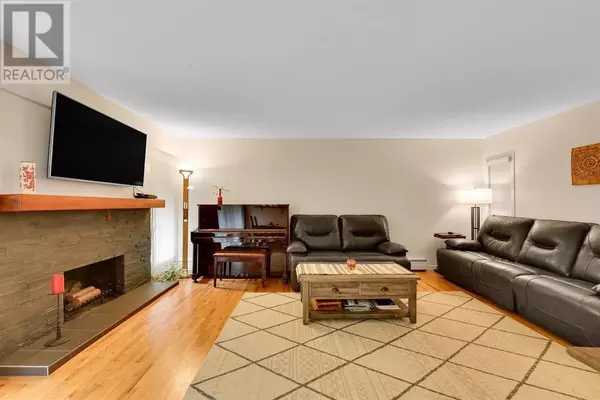REQUEST A TOUR If you would like to see this home without being there in person, select the "Virtual Tour" option and your agent will contact you to discuss available opportunities.
In-PersonVirtual Tour
$879,900
Est. payment /mo
3 Beds
2 Baths
1,163 SqFt
UPDATED:
Key Details
Property Type Townhouse
Sub Type Townhouse
Listing Status Active
Purchase Type For Sale
Square Footage 1,163 sqft
Price per Sqft $756
MLS® Listing ID R2952419
Bedrooms 3
Condo Fees $853/mo
Originating Board Greater Vancouver REALTORS®
Year Built 1968
Property Description
BEST PRICED, rarely available 3 bdrm, 1.5 bath top floor corner unit in a family friendly complex with outdoor heated pool, clubhouse, playground, on a 7 acres of beautiful grounds, just minutes away to shopping and transportation. Nicely updated kitchen with granite countertops, backsplash, S/S appliances, a large living room with a wood burning fireplace that will accomodate large furniture, large master with updated en-suite, insuite laundry, gleaming refinished hardwood floors, new paint, light fixtures, plenty of closets and so much more. One covered parking right in the front of the unit and a storage locker. Heat/Hot water included in the maintenance. Walking distance to French Immersion School, Larson Elementary, Carson Graham High School, Delbrook Community Center & Edgemont Village. Close to Transit, Hwy, Biking/Hiking/Skiing & Snowboarding. If you love the outdoors this is the location! You will not be dissapointed. OPEN HOUSE: SAT/JAN.04th from 1 to 3:00pm and SUN/JAN. 05th, from 2 to 4:00pm. (id:24570)
Location
Province BC
Interior
Heating Baseboard heaters, Hot Water
Exterior
Parking Features Yes
Community Features Pets Allowed With Restrictions
View Y/N No
Total Parking Spaces 1
Private Pool Yes
Building
Lot Description Garden Area
Others
Ownership Strata
343 PRESTON STREET, 11TH FLOOR, OTTAWA, Ontario, K1S1N4





