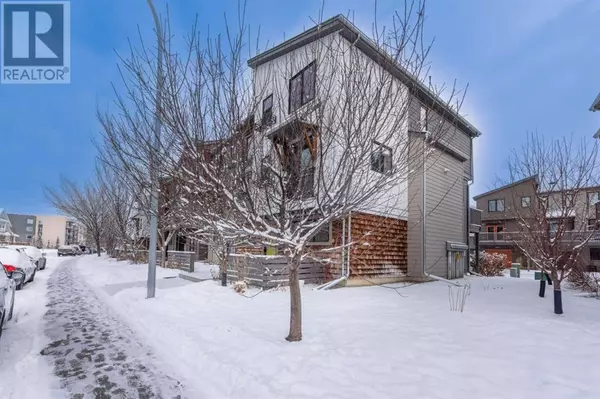UPDATED:
Key Details
Property Type Townhouse
Sub Type Townhouse
Listing Status Active
Purchase Type For Sale
Square Footage 1,542 sqft
Price per Sqft $323
Subdivision Walden
MLS® Listing ID A2185357
Bedrooms 3
Half Baths 1
Condo Fees $417/mo
Originating Board Calgary Real Estate Board
Year Built 2013
Lot Size 1,969 Sqft
Acres 1969.0
Property Description
Location
Province AB
Rooms
Extra Room 1 Second level 5.67 Ft x 5.17 Ft 2pc Bathroom
Extra Room 2 Second level 11.17 Ft x 11.75 Ft Dining room
Extra Room 3 Second level 13.75 Ft x 14.08 Ft Kitchen
Extra Room 4 Second level 15.75 Ft x 12.50 Ft Living room
Extra Room 5 Third level 7.92 Ft x 5.00 Ft 3pc Bathroom
Extra Room 6 Third level 6.42 Ft x 8.08 Ft 4pc Bathroom
Interior
Heating Forced air,
Cooling None
Flooring Carpeted, Hardwood, Other, Tile
Exterior
Parking Features Yes
Garage Spaces 2.0
Garage Description 2
Fence Partially fenced
Community Features Pets Allowed With Restrictions
View Y/N No
Total Parking Spaces 3
Private Pool No
Building
Story 3
Others
Ownership Bare Land Condo
343 PRESTON STREET, 11TH FLOOR, OTTAWA, Ontario, K1S1N4





