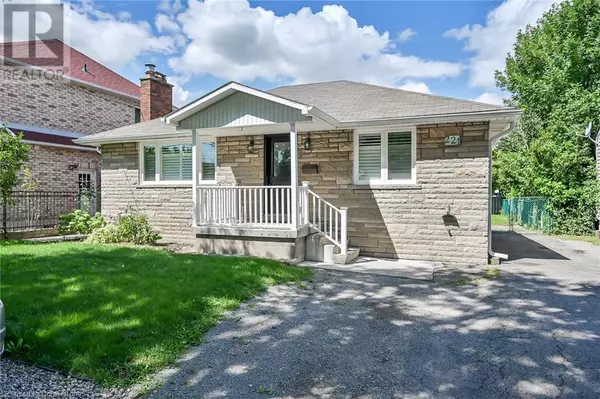UPDATED:
Key Details
Property Type Single Family Home
Sub Type Freehold
Listing Status Active
Purchase Type For Sale
Square Footage 2,028 sqft
Price per Sqft $394
Subdivision 511 - Eastdale/Poplar Park/Industrial
MLS® Listing ID 40687753
Style Bungalow
Bedrooms 4
Originating Board Cornerstone - Hamilton-Burlington
Year Built 1956
Property Description
Location
Province ON
Rooms
Extra Room 1 Basement Measurements not available Utility room
Extra Room 2 Basement Measurements not available Laundry room
Extra Room 3 Basement 21'2'' x 12'3'' Living room
Extra Room 4 Basement 13'2'' x 10'8'' Eat in kitchen
Extra Room 5 Basement 12'3'' x 11'0'' Bedroom
Extra Room 6 Basement Measurements not available 5pc Bathroom
Interior
Heating Forced air
Cooling Central air conditioning
Exterior
Parking Features No
View Y/N No
Total Parking Spaces 9
Private Pool No
Building
Story 1
Sewer Municipal sewage system
Architectural Style Bungalow
Others
Ownership Freehold
343 PRESTON STREET, 11TH FLOOR, OTTAWA, Ontario, K1S1N4





