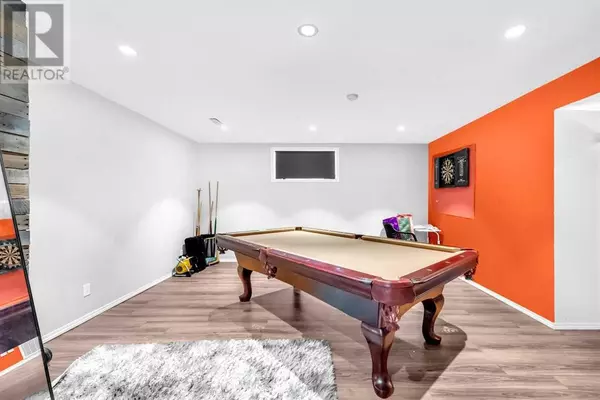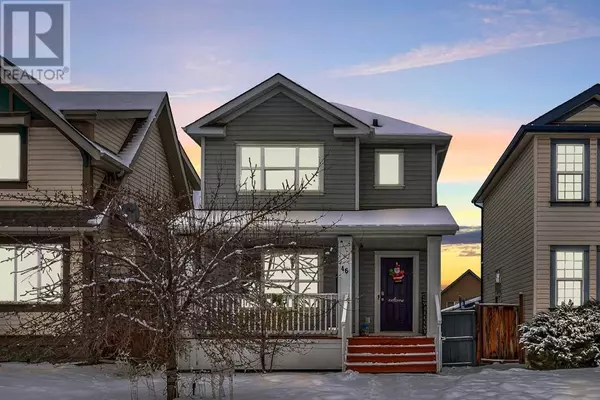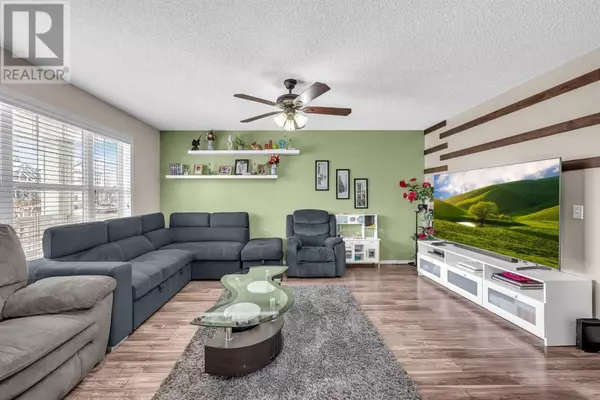UPDATED:
Key Details
Property Type Single Family Home
Sub Type Freehold
Listing Status Active
Purchase Type For Sale
Square Footage 1,401 sqft
Price per Sqft $406
Subdivision Copperfield
MLS® Listing ID A2185354
Bedrooms 4
Half Baths 1
Originating Board Calgary Real Estate Board
Year Built 2005
Lot Size 3,100 Sqft
Acres 3100.006
Property Description
Location
Province AB
Rooms
Extra Room 1 Second level 12.75 Ft x 14.33 Ft Primary Bedroom
Extra Room 2 Second level 9.33 Ft x 11.92 Ft Bedroom
Extra Room 3 Second level 9.42 Ft x 10.67 Ft Bedroom
Extra Room 4 Second level 7.50 Ft x 5.50 Ft 4pc Bathroom
Extra Room 5 Second level 8.25 Ft x 5.00 Ft 4pc Bathroom
Extra Room 6 Lower level 7.42 Ft x 4.92 Ft 3pc Bathroom
Interior
Heating Central heating
Cooling None
Flooring Carpeted, Laminate, Tile, Vinyl
Exterior
Parking Features Yes
Garage Spaces 1.0
Garage Description 1
Fence Fence
View Y/N No
Total Parking Spaces 3
Private Pool No
Building
Story 2
Others
Ownership Freehold
343 PRESTON STREET, 11TH FLOOR, OTTAWA, Ontario, K1S1N4





