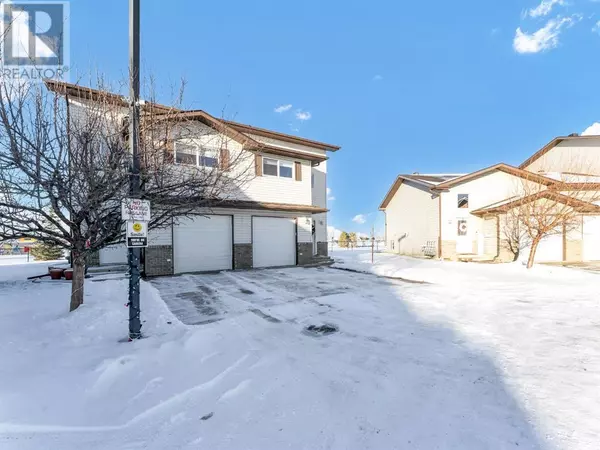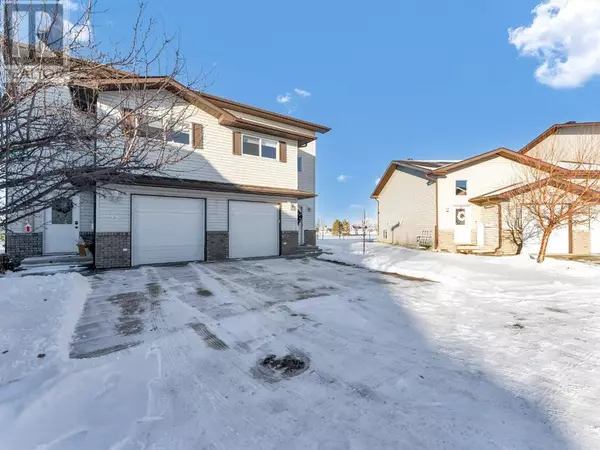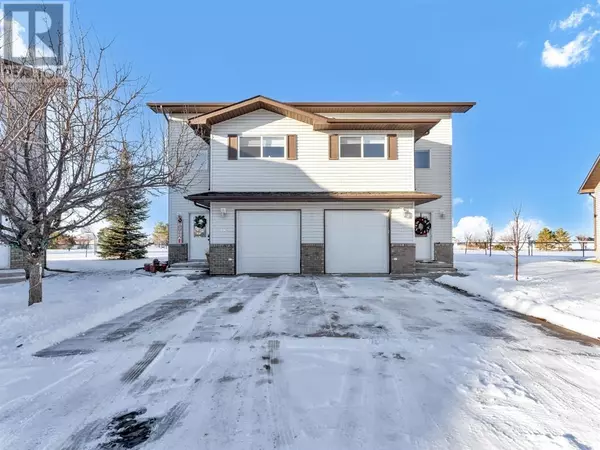UPDATED:
Key Details
Property Type Townhouse
Sub Type Townhouse
Listing Status Active
Purchase Type For Sale
Square Footage 1,286 sqft
Price per Sqft $233
Subdivision Sw Southridge
MLS® Listing ID A2183570
Bedrooms 3
Half Baths 1
Condo Fees $233/mo
Originating Board Medicine Hat Real Estate Board Co-op
Year Built 2006
Property Description
Location
Province AB
Rooms
Extra Room 1 Second level 11.58 Ft x 12.42 Ft Bedroom
Extra Room 2 Second level 10.50 Ft x 8.75 Ft Bedroom
Extra Room 3 Second level 8.25 Ft x 10.83 Ft Bedroom
Extra Room 4 Second level Measurements not available 4pc Bathroom
Extra Room 5 Second level 5.00 Ft x 6.25 Ft Laundry room
Extra Room 6 Second level Measurements not available 4pc Bathroom
Interior
Heating Forced air
Cooling Central air conditioning
Flooring Carpeted, Linoleum
Fireplaces Number 1
Exterior
Parking Features Yes
Garage Spaces 1.0
Garage Description 1
Fence Not fenced
Community Features Pets Allowed With Restrictions
View Y/N No
Total Parking Spaces 2
Private Pool No
Building
Story 3
Others
Ownership Condominium/Strata
343 PRESTON STREET, 11TH FLOOR, OTTAWA, Ontario, K1S1N4





