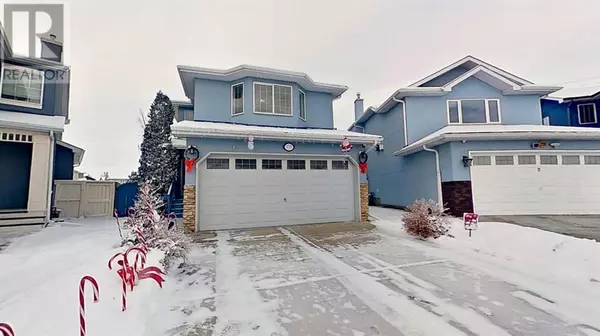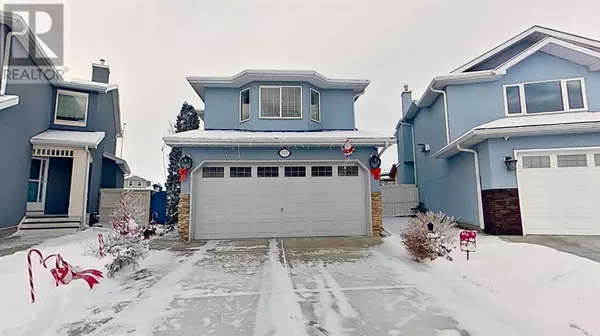UPDATED:
Key Details
Property Type Single Family Home
Sub Type Freehold
Listing Status Active
Purchase Type For Sale
Square Footage 1,608 sqft
Price per Sqft $416
Subdivision Coral Springs
MLS® Listing ID A2184667
Bedrooms 3
Half Baths 1
Originating Board Calgary Real Estate Board
Year Built 1996
Lot Size 5,360 Sqft
Acres 5360.4272
Property Description
Location
Province AB
Rooms
Extra Room 1 Second level 4.11 M x 4.11 M Primary Bedroom
Extra Room 2 Second level 3.20 M x 3.04 M Bedroom
Extra Room 3 Second level 3.04 M x 2.87 M Bedroom
Extra Room 4 Second level Measurements not available 4pc Bathroom
Extra Room 5 Second level Measurements not available 4pc Bathroom
Extra Room 6 Second level 5.02 M x 4.24 M Family room
Interior
Heating Other, Forced air,
Cooling None
Flooring Carpeted, Ceramic Tile, Hardwood
Fireplaces Number 1
Exterior
Parking Features Yes
Garage Spaces 2.0
Garage Description 2
Fence Fence
Community Features Lake Privileges
View Y/N No
Total Parking Spaces 4
Private Pool No
Building
Story 2
Others
Ownership Freehold
343 PRESTON STREET, 11TH FLOOR, OTTAWA, Ontario, K1S1N4





