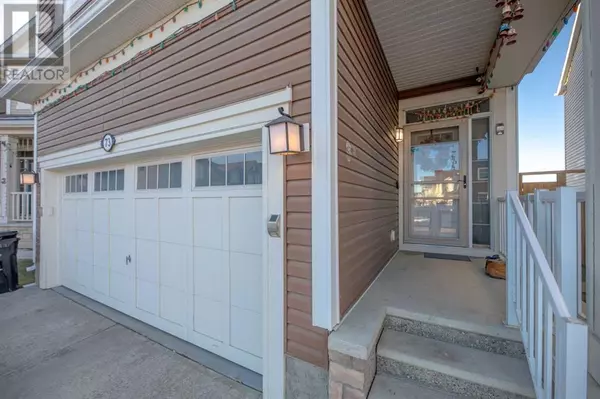UPDATED:
Key Details
Property Type Single Family Home
Sub Type Freehold
Listing Status Active
Purchase Type For Sale
Square Footage 1,820 sqft
Price per Sqft $389
Subdivision Cityscape
MLS® Listing ID A2183653
Bedrooms 4
Half Baths 1
Originating Board Calgary Real Estate Board
Year Built 2014
Lot Size 3,735 Sqft
Acres 3735.077
Property Description
Location
Province AB
Rooms
Extra Room 1 Second level 2.34 M x 1.91 M 4pc Bathroom
Extra Room 2 Second level 2.72 M x 2.95 M 5pc Bathroom
Extra Room 3 Second level 4.04 M x 5.08 M Bedroom
Extra Room 4 Second level 3.73 M x 3.02 M Bedroom
Extra Room 5 Second level 3.15 M x 4.12 M Family room
Extra Room 6 Second level 4.47 M x 5.18 M Primary Bedroom
Interior
Heating Central heating,
Cooling None
Flooring Carpeted, Ceramic Tile, Vinyl Plank
Fireplaces Number 1
Exterior
Parking Features Yes
Garage Spaces 2.0
Garage Description 2
Fence Fence
View Y/N No
Total Parking Spaces 2
Private Pool No
Building
Lot Description Landscaped
Story 2
Others
Ownership Freehold
343 PRESTON STREET, 11TH FLOOR, OTTAWA, Ontario, K1S1N4





