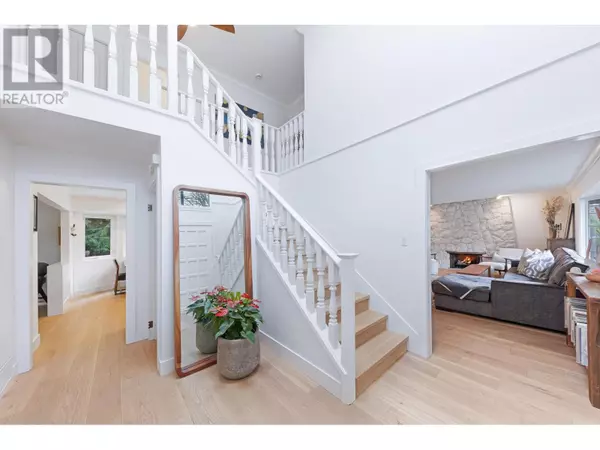REQUEST A TOUR If you would like to see this home without being there in person, select the "Virtual Tour" option and your agent will contact you to discuss available opportunities.
In-PersonVirtual Tour
$2,850,000
Est. payment /mo
4 Beds
4 Baths
3,474 SqFt
UPDATED:
Key Details
Property Type Single Family Home
Sub Type Freehold
Listing Status Active
Purchase Type For Sale
Square Footage 3,474 sqft
Price per Sqft $820
MLS® Listing ID R2952963
Style 2 Level
Bedrooms 4
Originating Board Greater Vancouver REALTORS®
Year Built 1975
Lot Size 7,254 Sqft
Acres 7254.0
Property Description
You will be charmed by this exquisite 4 bedroom, 4 bathroom home in the heart of Canyon Heights from the moment you step inside. The vaulted ceiling entryway basks in natural light, creating a bright & airy feel that is fresh & inviting. Get cozy in front of 3 gas fireplaces and in the beautiful sun room overlooking the south-facing treed backyard, offering ultimate privacy as you enjoy a dip in the heated swimming pool and hot tub. A separate entranced lower level, with 787 square ft of living space, offers many possibilities, including a 5th bedroom. Extensively updated, there is plenty to enjoy in this 3,474 square ft house, with parking for up to 6 cars. Minutes from Capilano Bridge, Grouse Mountain, Cleveland Dam, trails, playgrounds and top-tier Montroyal Elementary & Handsworth Secondary. OPEN HOUSE: SAT JAN 11TH 2-4PM & SUN JAN 12TH 2-4PM. (id:24570)
Location
Province BC
Interior
Heating Forced air, Hot Water,
Fireplaces Number 3
Exterior
Parking Features Yes
Garage Spaces 2.0
Garage Description 2
View Y/N Yes
View View
Total Parking Spaces 6
Private Pool Yes
Building
Architectural Style 2 Level
Others
Ownership Freehold
343 PRESTON STREET, 11TH FLOOR, OTTAWA, Ontario, K1S1N4





