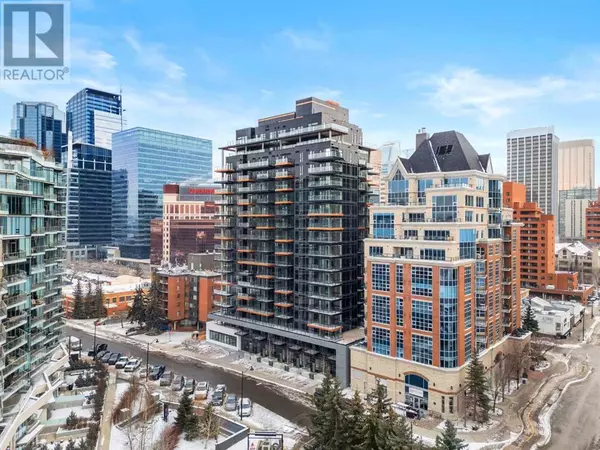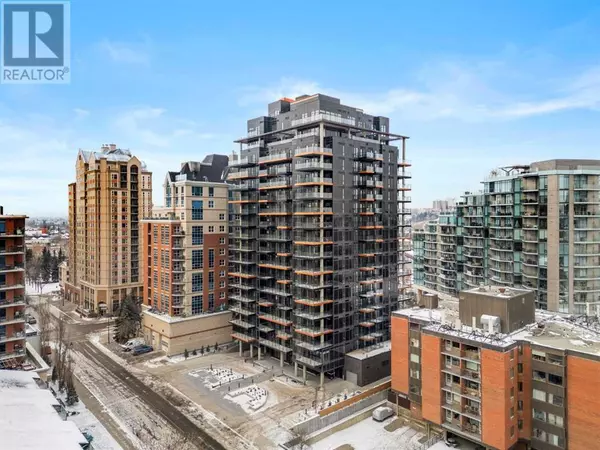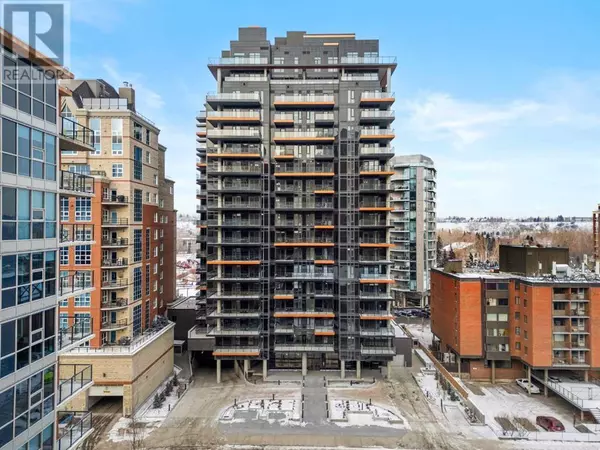UPDATED:
Key Details
Property Type Condo
Sub Type Condominium/Strata
Listing Status Active
Purchase Type For Sale
Square Footage 828 sqft
Price per Sqft $754
Subdivision Eau Claire
MLS® Listing ID A2185697
Style High rise
Bedrooms 2
Condo Fees $480/mo
Originating Board Calgary Real Estate Board
Property Description
Location
Province AB
Rooms
Extra Room 1 Main level 7.75 Ft x 17.25 Ft Kitchen
Extra Room 2 Main level 7.92 Ft x 8.92 Ft Bedroom
Extra Room 3 Main level 8.33 Ft x 9.92 Ft Primary Bedroom
Extra Room 4 Main level Measurements not available 3pc Bathroom
Extra Room 5 Main level Measurements not available 3pc Bathroom
Interior
Heating Forced air,
Cooling Central air conditioning
Flooring Vinyl Plank
Exterior
Parking Features Yes
Community Features Pets Allowed, Pets Allowed With Restrictions
View Y/N No
Total Parking Spaces 1
Private Pool No
Building
Story 18
Architectural Style High rise
Others
Ownership Condominium/Strata
343 PRESTON STREET, 11TH FLOOR, OTTAWA, Ontario, K1S1N4





