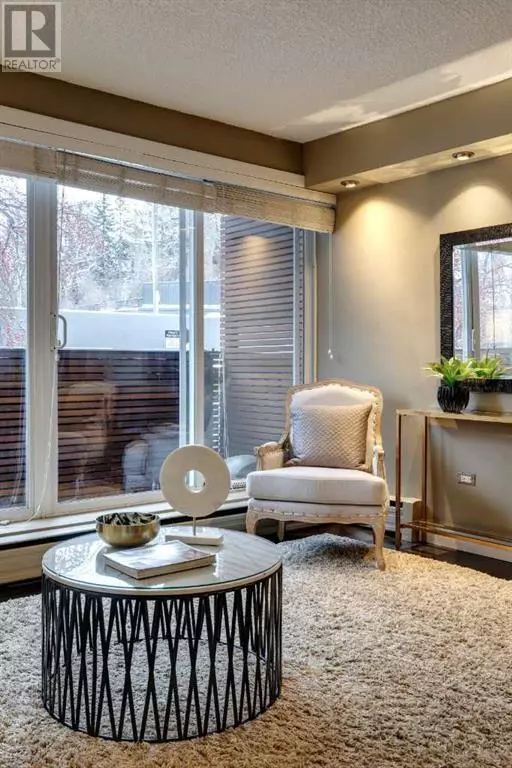UPDATED:
Key Details
Property Type Condo
Sub Type Condominium/Strata
Listing Status Active
Purchase Type For Sale
Square Footage 508 sqft
Price per Sqft $451
Subdivision Lower Mount Royal
MLS® Listing ID A2183576
Bedrooms 1
Condo Fees $361/mo
Originating Board Calgary Real Estate Board
Year Built 1962
Property Description
Location
Province AB
Rooms
Extra Room 1 Main level 13.67 Ft x 10.33 Ft Living room
Extra Room 2 Main level 11.00 Ft x 8.33 Ft Kitchen
Extra Room 3 Main level 12.00 Ft x 10.00 Ft Primary Bedroom
Extra Room 4 Main level 6.00 Ft x 3.00 Ft Other
Extra Room 5 Main level Measurements not available 4pc Bathroom
Interior
Heating Baseboard heaters, Hot Water
Cooling None
Flooring Ceramic Tile, Hardwood
Exterior
Parking Features No
Community Features Pets Allowed With Restrictions
View Y/N No
Private Pool No
Building
Story 5
Others
Ownership Condominium/Strata
343 PRESTON STREET, 11TH FLOOR, OTTAWA, Ontario, K1S1N4





