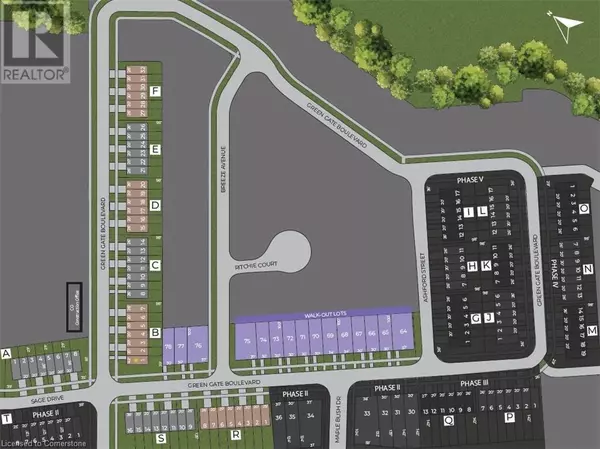UPDATED:
Key Details
Property Type Single Family Home
Sub Type Freehold
Listing Status Active
Purchase Type For Sale
Square Footage 1,550 sqft
Price per Sqft $609
Subdivision 22 - Churchill Park/Moffatt Creek
MLS® Listing ID 40688597
Style 2 Level
Bedrooms 3
Half Baths 1
Originating Board Cornerstone - Waterloo Region
Year Built 2025
Property Description
Location
Province ON
Rooms
Extra Room 1 Second level 10'1'' x 13'0'' Bedroom
Extra Room 2 Second level 9'11'' x 13'10'' Bedroom
Extra Room 3 Second level Measurements not available 4pc Bathroom
Extra Room 4 Second level Measurements not available Full bathroom
Extra Room 5 Second level 14'7'' x 13'1'' Primary Bedroom
Extra Room 6 Main level 11'6'' x 20'0'' Great room
Interior
Heating Forced air,
Cooling Central air conditioning
Exterior
Parking Features Yes
View Y/N No
Total Parking Spaces 2
Private Pool No
Building
Story 2
Sewer Municipal sewage system
Architectural Style 2 Level
Others
Ownership Freehold
343 PRESTON STREET, 11TH FLOOR, OTTAWA, Ontario, K1S1N4





