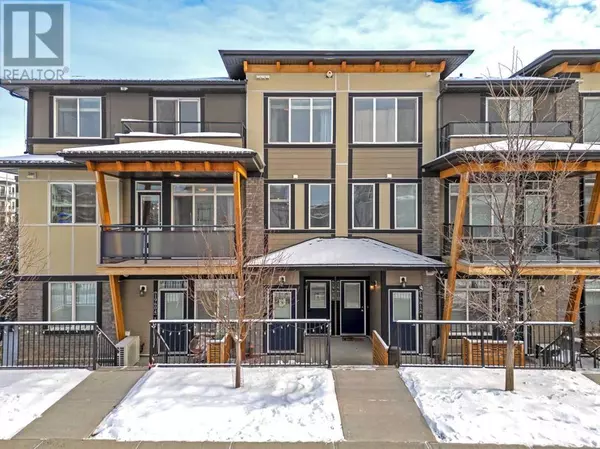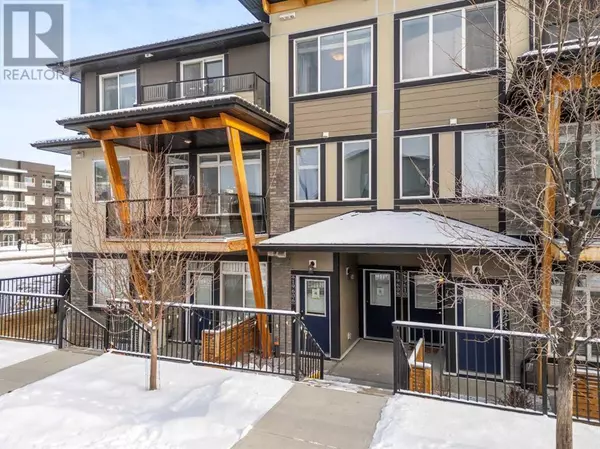UPDATED:
Key Details
Property Type Townhouse
Sub Type Townhouse
Listing Status Active
Purchase Type For Sale
Square Footage 1,554 sqft
Price per Sqft $315
Subdivision Seton
MLS® Listing ID A2185707
Bedrooms 2
Half Baths 1
Condo Fees $245/mo
Originating Board Calgary Real Estate Board
Property Description
Location
Province AB
Rooms
Extra Room 1 Main level 7.08 Ft x 12.17 Ft Dining room
Extra Room 2 Main level 4.83 Ft x 4.83 Ft 2pc Bathroom
Extra Room 3 Main level 15.08 Ft x 7.67 Ft Kitchen
Extra Room 4 Main level 15.58 Ft x 15.33 Ft Living room
Extra Room 5 Upper Level 12.58 Ft x 13.33 Ft Primary Bedroom
Extra Room 6 Upper Level 16.25 Ft x 11.42 Ft Bedroom
Interior
Heating Forced air
Cooling Central air conditioning
Flooring Carpeted, Ceramic Tile, Vinyl
Fireplaces Number 1
Exterior
Parking Features Yes
Garage Spaces 1.0
Garage Description 1
Fence Not fenced
Community Features Pets Allowed With Restrictions
View Y/N No
Total Parking Spaces 1
Private Pool No
Building
Story 2
Others
Ownership Condominium/Strata
343 PRESTON STREET, 11TH FLOOR, OTTAWA, Ontario, K1S1N4





