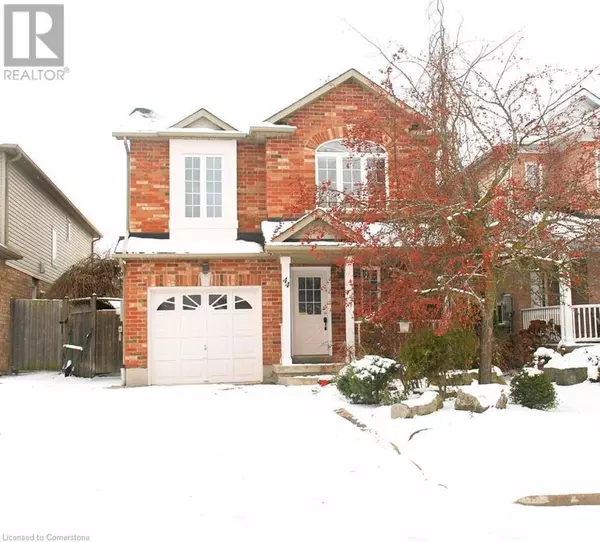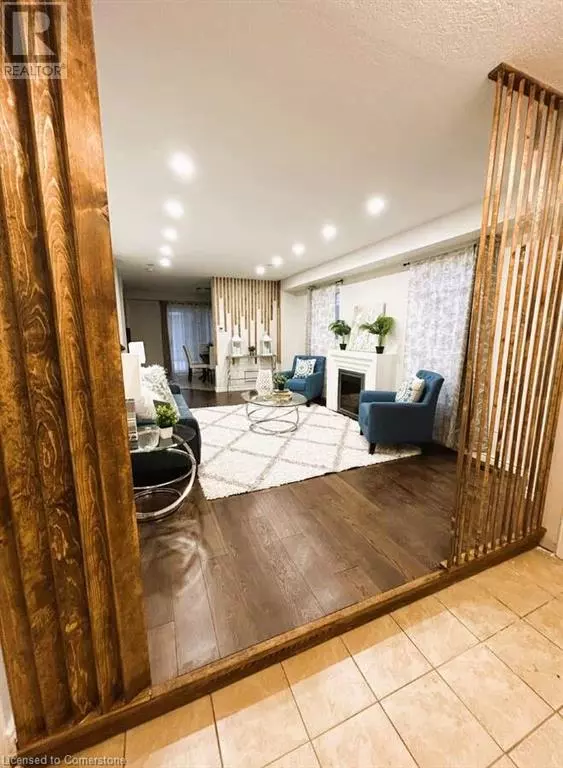UPDATED:
Key Details
Property Type Single Family Home
Sub Type Freehold
Listing Status Active
Purchase Type For Sale
Square Footage 1,970 sqft
Price per Sqft $436
Subdivision 22 - Churchill Park/Moffatt Creek
MLS® Listing ID 40685514
Style 2 Level
Bedrooms 4
Originating Board Cornerstone - Waterloo Region
Year Built 2003
Property Description
Location
Province ON
Rooms
Extra Room 1 Second level 9'0'' x 6'0'' 4pc Bathroom
Extra Room 2 Second level 9'0'' x 8'0'' 4pc Bathroom
Extra Room 3 Second level 13'0'' x 14'0'' Primary Bedroom
Extra Room 4 Second level 10'0'' x 10'0'' Bedroom
Extra Room 5 Second level 10'0'' x 9'0'' Bedroom
Extra Room 6 Basement 12'0'' x 18'0'' Bedroom
Interior
Heating Forced air
Cooling Central air conditioning
Fireplaces Number 2
Fireplaces Type Other - See remarks
Exterior
Parking Features Yes
Fence Fence
Community Features Quiet Area, School Bus
View Y/N No
Total Parking Spaces 5
Private Pool No
Building
Story 2
Sewer Municipal sewage system
Architectural Style 2 Level
Others
Ownership Freehold
343 PRESTON STREET, 11TH FLOOR, OTTAWA, Ontario, K1S1N4





