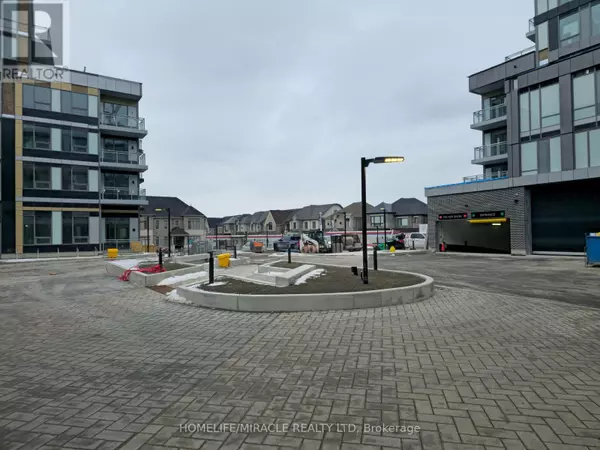UPDATED:
Key Details
Property Type Condo
Sub Type Condominium/Strata
Listing Status Active
Purchase Type For Rent
Square Footage 499 sqft
Subdivision 1007 - Ga Glen Abbey
MLS® Listing ID W11949417
Bedrooms 2
Originating Board Toronto Regional Real Estate Board
Property Sub-Type Condominium/Strata
Property Description
Location
Province ON
Rooms
Extra Room 1 Main level 10.6 m X 10.6 m Bedroom
Extra Room 2 Main level 13 m X 9.9 m Living room
Extra Room 3 Main level 14.1 m X 7.2 m Kitchen
Extra Room 4 Main level 8.6 m X 6.5 m Bathroom
Extra Room 5 Main level 1.5 m X 1.5 m Den
Interior
Heating Forced air
Cooling Central air conditioning
Exterior
Parking Features Yes
Community Features Pets not Allowed
View Y/N No
Total Parking Spaces 1
Private Pool No
Others
Ownership Condominium/Strata
Acceptable Financing Monthly
Listing Terms Monthly
343 PRESTON STREET, 11TH FLOOR, OTTAWA, Ontario, K1S1N4





