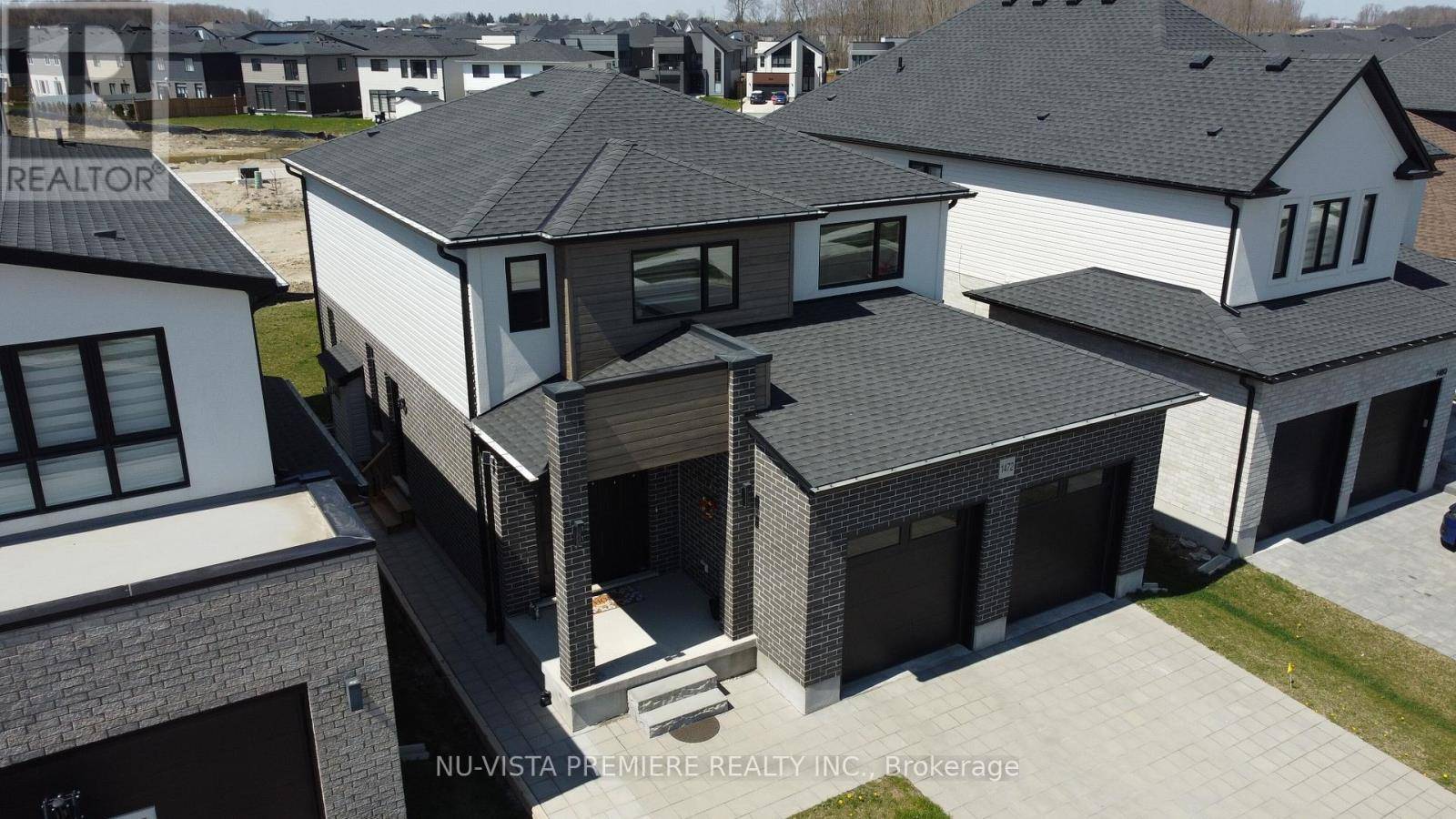UPDATED:
Key Details
Property Type Single Family Home
Sub Type Freehold
Listing Status Active
Purchase Type For Sale
Square Footage 1,499 sqft
Price per Sqft $600
Subdivision North S
MLS® Listing ID X12047698
Bedrooms 5
Half Baths 1
Originating Board London and St. Thomas Association of REALTORS®
Property Sub-Type Freehold
Property Description
Location
Province ON
Rooms
Kitchen 2.0
Extra Room 1 Second level 3.45 m X 4.19 m Primary Bedroom
Extra Room 2 Second level 3.35 m X 3.3 m Bedroom 2
Extra Room 3 Second level 2.97 m X 3.12 m Bedroom 3
Extra Room 4 Second level 3.25 m X 3.12 m Bedroom 4
Extra Room 5 Basement 3.81 m X 3.73 m Bedroom 5
Extra Room 6 Basement 4.91 m X 3.78 m Kitchen
Interior
Heating Forced air
Cooling Central air conditioning
Exterior
Parking Features Yes
View Y/N No
Total Parking Spaces 6
Private Pool No
Building
Story 2
Sewer Sanitary sewer
Others
Ownership Freehold
343 PRESTON STREET, 11TH FLOOR, OTTAWA, Ontario, K1S1N4





