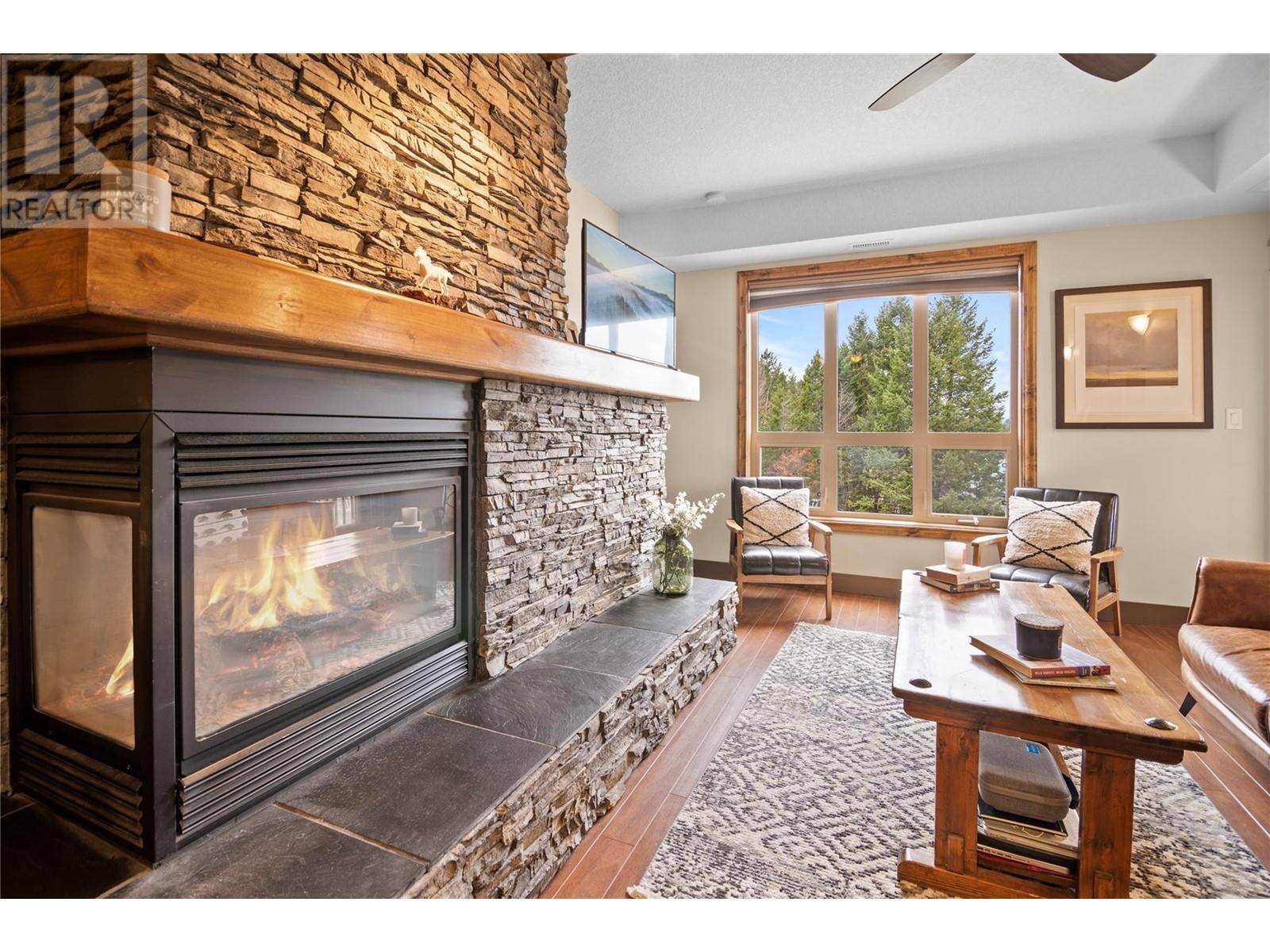UPDATED:
Key Details
Property Type Condo
Sub Type Strata
Listing Status Active
Purchase Type For Sale
Square Footage 916 sqft
Price per Sqft $376
Subdivision Radium Hot Springs
MLS® Listing ID 10341352
Style Other
Bedrooms 2
Condo Fees $474/mo
Originating Board Association of Interior REALTORS®
Year Built 2007
Property Sub-Type Strata
Property Description
Location
Province BC
Zoning Unknown
Rooms
Kitchen 1.0
Extra Room 1 Main level Measurements not available 4pc Ensuite bath
Extra Room 2 Main level Measurements not available 4pc Bathroom
Extra Room 3 Main level 8'0'' x 6'0'' Den
Extra Room 4 Main level 10'0'' x 9'9'' Primary Bedroom
Extra Room 5 Main level 15'9'' x 10'0'' Living room
Extra Room 6 Main level 11'0'' x 5'0'' Dining room
Interior
Heating Forced air, See remarks
Cooling Central air conditioning
Flooring Laminate, Tile
Fireplaces Type Unknown
Exterior
Parking Features Yes
View Y/N Yes
View Mountain view, View (panoramic)
Roof Type Unknown
Total Parking Spaces 1
Private Pool Yes
Building
Lot Description Landscaped
Story 1
Sewer Municipal sewage system
Architectural Style Other
Others
Ownership Strata
343 PRESTON STREET, 11TH FLOOR, OTTAWA, Ontario, K1S1N4





