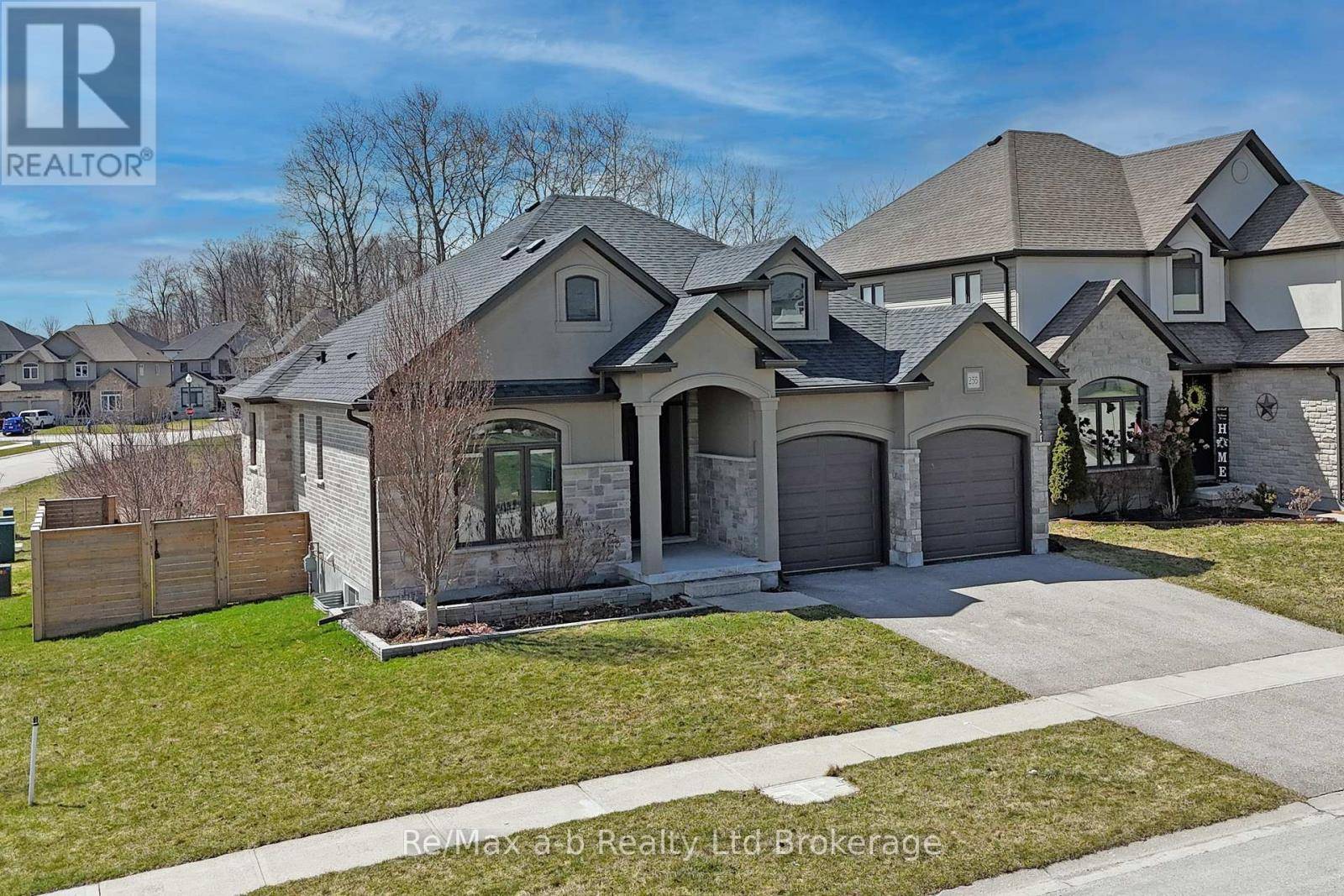OPEN HOUSE
Sat Apr 12, 2:00pm - 4:00pm
UPDATED:
Key Details
Property Type Single Family Home
Sub Type Freehold
Listing Status Active
Purchase Type For Sale
Square Footage 1,499 sqft
Price per Sqft $800
Subdivision Woodstock - North
MLS® Listing ID X12065902
Style Bungalow
Bedrooms 4
Originating Board Woodstock Ingersoll Tillsonburg and Area Association of REALTORS® (WITAAR)
Property Sub-Type Freehold
Property Description
Location
Province ON
Rooms
Kitchen 1.0
Extra Room 1 Basement 9.5 m X 7.82 m Family room
Extra Room 2 Basement 6.5 m X 3.99 m Bedroom 3
Extra Room 3 Basement 3.38 m X 3.35 m Bedroom 4
Extra Room 4 Basement 3.33 m X 1.91 m Bathroom
Extra Room 5 Basement 3.53 m X 3.43 m Utility room
Extra Room 6 Basement 1.88 m X 1.35 m Cold room
Interior
Heating Forced air
Cooling Central air conditioning
Fireplaces Number 2
Exterior
Parking Features Yes
Fence Fenced yard
View Y/N No
Total Parking Spaces 4
Private Pool No
Building
Lot Description Landscaped
Story 1
Sewer Sanitary sewer
Architectural Style Bungalow
Others
Ownership Freehold
Virtual Tour https://my.matterport.com/show/?m=vmqh9srjUXw
343 PRESTON STREET, 11TH FLOOR, OTTAWA, Ontario, K1S1N4





